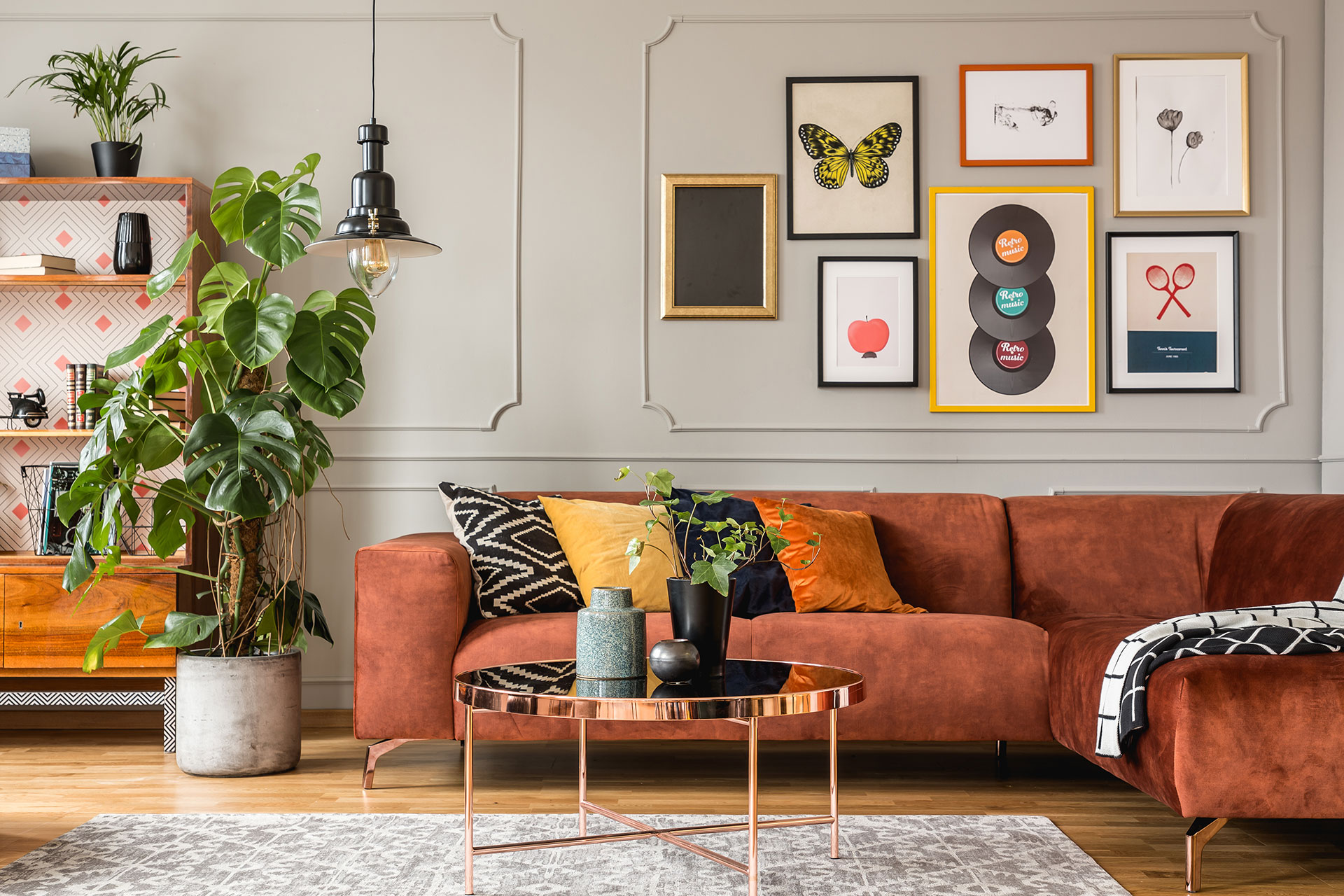TOP 5 TRENDS IN INTERIOR COURTYARD DESIGNS KERALA IN 2024

Interior courtyard designs Kerala are a distinctive position in Kerala’s architectural history and reflect the region’s climate flexibility and ethos of culture. Kerala traditional home design also referred to in the area as “nalukettu,” feature central courtyards that function as the hubs of family activities, providing natural lighting and ventilation while encouraging social interaction and connection to nature. For 2024, emerging styles for courtyards focus on sustainable and minimalist strategies. Modern internal courtyard designs use green elements, vertical plants, along with water elements to make peaceful and green areas.
EV interiors are the ideal option for Kerala house design. The interior designers, EV Interiors is one of the best interior design companies in Thrissur. The desires and needs of our clients are paramount for us. We attempt to consider every customer request to design the perfect space that is at ease with the needs of the individual living there. Only the finest high-end materials and highly skilled employees are used on every project to provide the best for our clients. The material, themes, colors, and various designs are finalized after receiving overwhelming applause from our customers. We are able to offer a testament to the quality of our work. We do not compromise what we produce.
Benefits of Courtyard Designs in Kerala
- Improvement of natural ventilation and lighting
Courtyards found in Kerala houses are essential to encouraging natural ventilation and lighting, which is essential to combat the tropical climate in the region. The space that is open at the heart of the house lets air circulate freely, which reduces indoor temperatures and increases the quality of life
- Promoting Outdoor-Indoor Living
Courtyards seamlessly blend indoor and outdoor spaces to make a pleasant living space. They’re an area of transition that lets families take advantage of the outdoor environment while staying in the comfort of their homes. This style encourages activities like relaxing, gardening, or social gatherings, improving the quality of life. The greenery, as well as water-based features within courtyards, strengthens the connection to the natural world, creating a peaceful and refreshing ambiance.
- Contribution to aesthetic appeal and cultural significance
Courtyards significantly enhance the appeal of Kerala homes. They serve as central points, usually adorned with traditional elements such as stone pavements, wooden pillars, and intricate carvings, which reflect the rich culture of the region.
Different Types of Courtyard Design Kerala
Internal courtyards are inevitable for most of the kerala style interior design. In Kerala, a diverse range of courtyard designs are available now. You can consider incorporating these designs in your home to create an elegant, beautiful, and rich cultural living space.
1. Traditional Open Courtyards
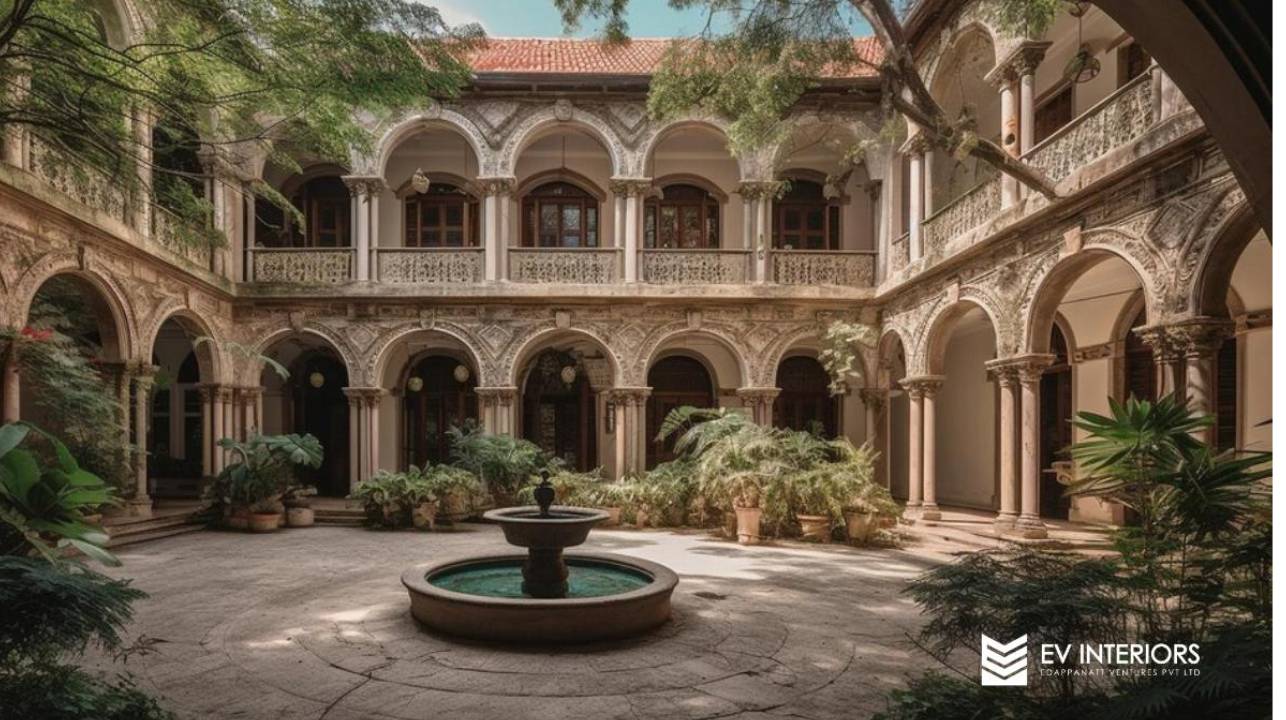
Traditional Kerala homes, known as “nalukettu” and “ettukettu” (larger versions), are characterized by an open courtyard, also known as “nadumuttam.” The area is usually wide open to the sky and is surrounded by the home’s major living areas. The backyard is usually a mix of natural elements such as trees, plants (especially sacred ones such as the tulsi), and water features, which blend nature seamlessly into the structure of the home. The use of local materials like laterite stone, wood, or clay tiles is usually important in this design.
The carved beams and wood pillars are standard, displaying the intricate work of artisans. The open layout allows for natural ventilation and lighting, which are essential for managing Kerala’s tropical and humid climate. The design guarantees that air circulation is facilitated throughout the building and that natural light is able to reach interior spaces. The style is based on principles of balance and symmetry, which are often influenced by Vastu Shastra direction. This ancient Indian architecture doctrine aims to harmonize human structures with the surrounding nature.
2. Contemporary Minimalist Courtyards
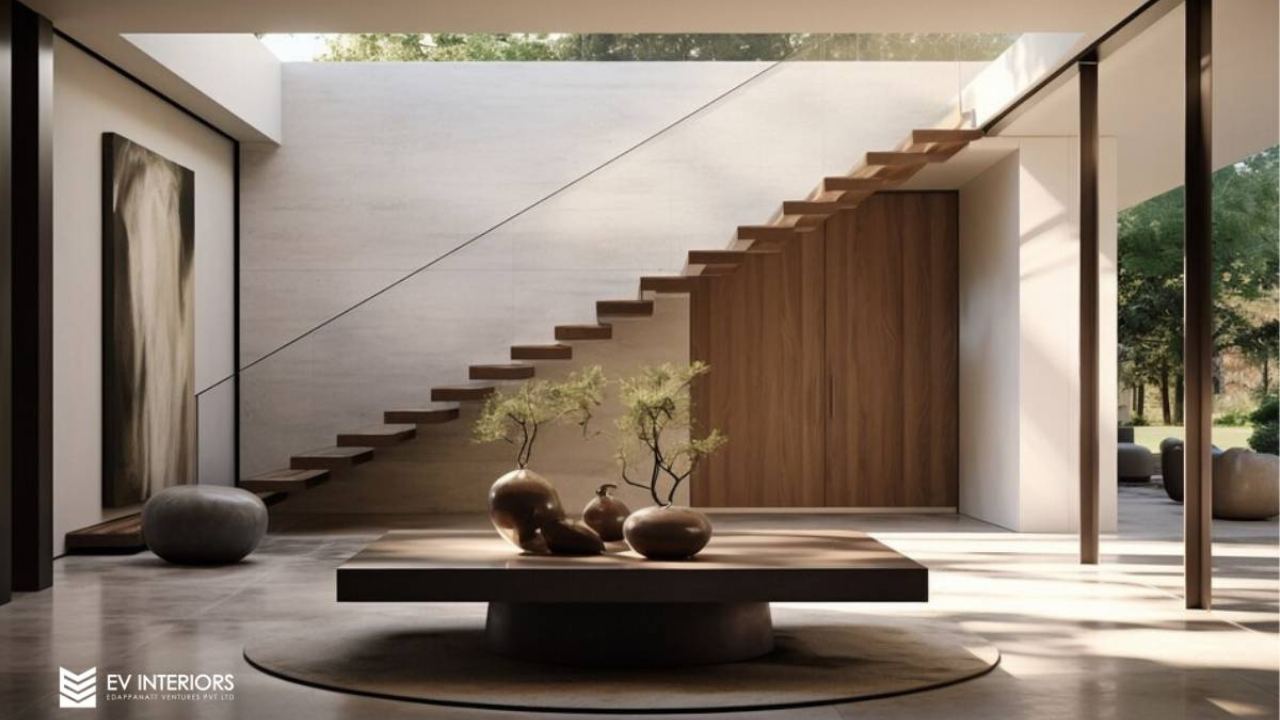
Contemporary or minimalist courtyards are distinguished by their simple and clear lines. The style is free of ornamentation, instead focusing on the essential elements and clean spaces.
Natural materials like wood, stone, and concrete are a common practice. Neutral hue that dominates with a variety of shades of white, gray, and beige, making a calm and subtle atmosphere. This palette can help to increase the feeling of light and space. Everything in the minimalist garden has a function. Things like built-in seating plants, water features, and planter elements have been designed so that they are practical and visually pleasing.
3. Zen-Inspired Courtyards
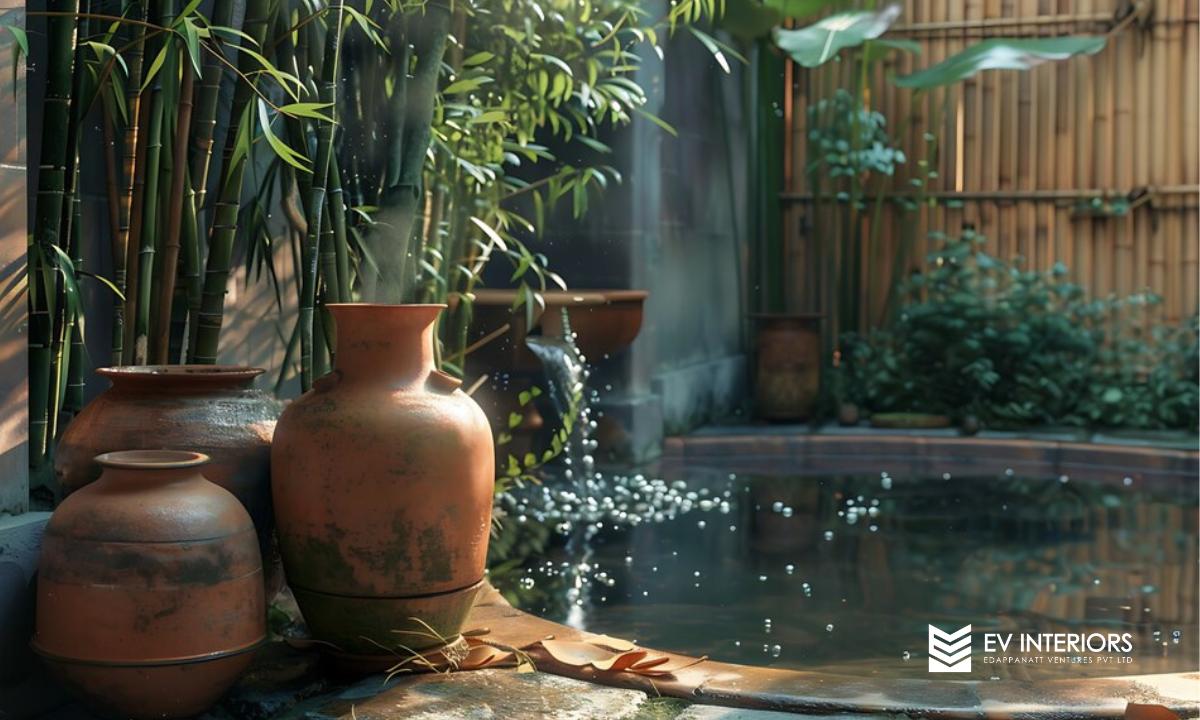
Zen-inspired courtyards are distinguished by their simplicity and emphasis on harmony with the natural world. They are minimalist, with a focus on balance and peace. The courtyards are often adorned with natural elements like sand, rocks, water, plants, and even water. Each piece of furniture is carefully put in a way that creates a peaceful and tranquil setting. In contrast to traditional symmetrical designs, Zen courtyards employ asymmetry to create a natural and edgy appearance.
Water features like ponds, small streams, or fountains are typical and provide tranquil sounds and a feeling of tranquility. Water elements also represent the purity of life. The plants are simple and thoughtful, usually comprising moss, bamboo, bonsai, and others, which thrive in the climate of the area. The plants are selected for their simplicity as well as symbolic meanings. Stepping stones or gravel is a way to walk through the zen garden, allowing a slow, reflective stroll. The arrangement of the rocks and stones is carried out with care to create an organic flow.
4. Vertical Gardens and Green Courtyards
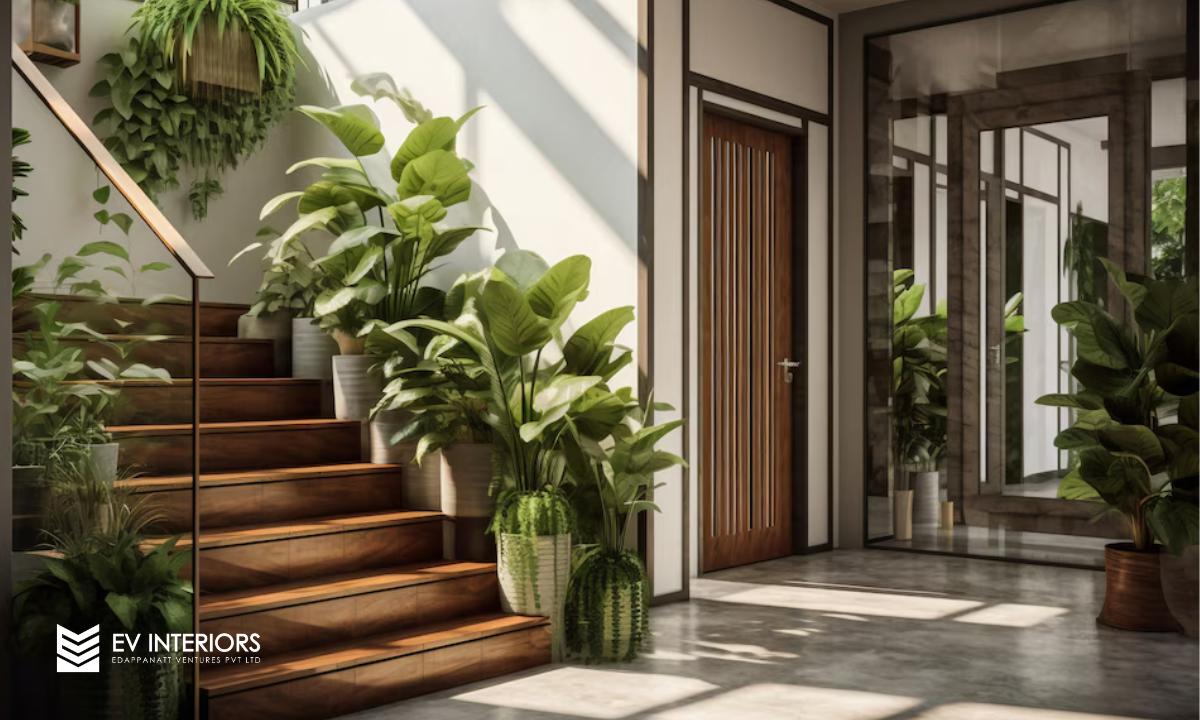
Vertical gardens, also called living walls, entail cultivating plants that are placed on suspended vertically. They can be either mounted on their own or attached to walls and transform flat surfaces into lush green areas. The plants utilized to create vertical plants are selected because of their capacity to flourish in vertical environments. Common selections include ferns, succulents, ivy, and flowers, in addition to vegetables and herbs suitable to grow in kitchen gardens.
The Green Courtyards are characterized by natural landscaping and emphasis on the abundance of greenery, which includes trees, plants, ground cover, and grass. The idea is to create an environment inside the courtyard. The typical courtyards include ecological features like composting zones, rainwater harvesting, and the use of native plants that require little water as well as less maintenance. Green courtyards can consist of beneficial areas for seating as well as paths and spaces for relaxation or dining outdoors.
5. Indoor-Outdoor Integration
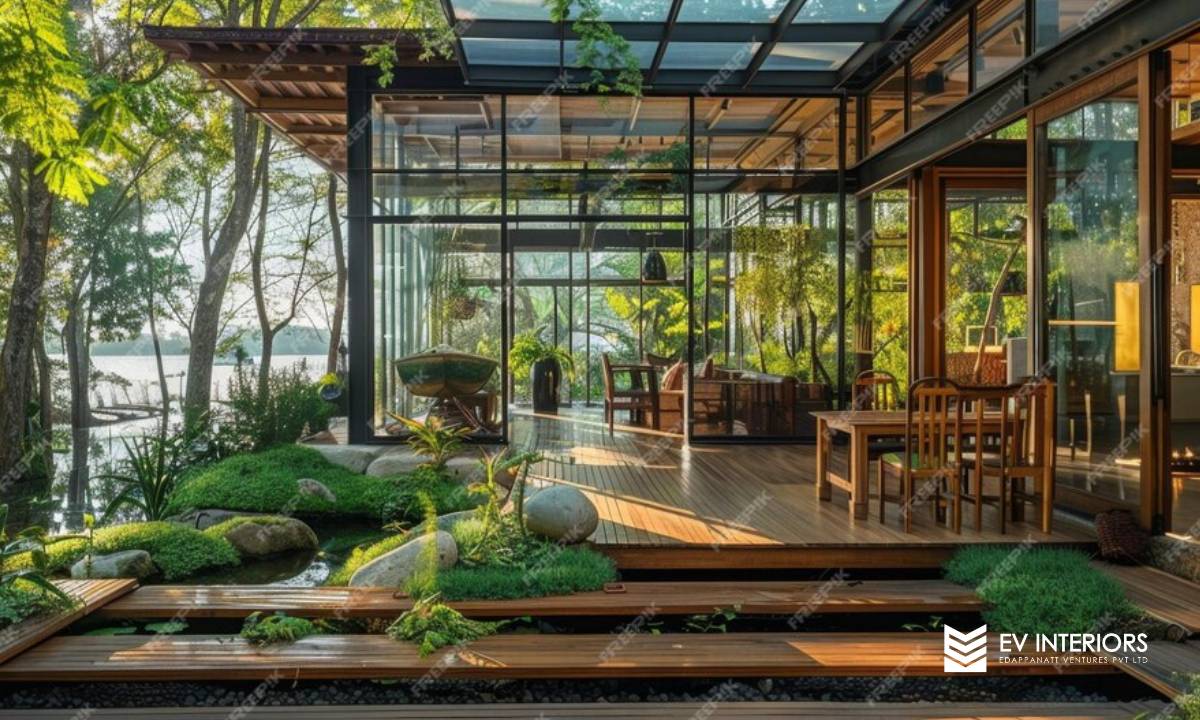
The blending of indoor and outdoor spaces is often achieved by large layouts that blur the lines between outdoor and indoor spaces. This is accomplished with huge glass doors, bifold doors, or sliding panels that are fully accessible to connect the inside and the outdoors.
The use of similar or the same flooring materials outside and inside gives the illusion of continuity and makes it easy to move between rooms. The exterior and interior design elements used on both the exterior and inside of the house are coordinated through the use of complementary hues, materials, and hues to create a harmonious appearance. Outdoor spaces are designed to serve as extensions from living rooms. It improves the versatility and efficiency of the space.
Natural elements and plants are an excellent method of creating outdoor-to-indoor space. Indoor plants could extend out to outdoor spaces and create an encircling of greenery. Water features like small fountains, ponds, or water walls are located to be seen both indoors and outdoors and enhance the feeling of a sense of connection.
Conclusion
In 2024, the most popular trends in the design of courtyards for Kerala redefine how modern and traditional elements can coexist harmoniously. They are not just visually pleasing, but they help improve your mental wellbeing and sustainability
The use of courtyards lets homeowners preserve and celebrate the rich culture of Kerala and enjoy contemporary, practical, and eco-friendly living spaces. It doesn’t matter if you like the traditional appeal of open courtyards and the minimal designs, the peace that comes from Zen areas, the lushness of the vertical garden, or the seamless indoor-outdoor living space; these styles have everything for anyone. You can consider incorporating these designs in your home to create an elegant, beautiful, and rich cultural living space.
FAQ’S
1. How do I incorporate the courtyard of a tiny Kerala house?
You can incorporate the courtyard of a Kerala house by creating an open space surrounded by walls or rooms. Plants, small trees, and natural materials such as wood and stone. This will provide natural lighting and ventilation and make the space appear more spacious.
2. What plants are appropriate for the courtyard garden in Kerala?
Plants such as jasmine, hibiscus, the ixora plant, palms, ferns, and even herbs such as curry leaves and mint are perfect for the courtyard gardens in Kerala. The plants thrive in Kerala’s tropical climate and are easy to maintain.
3. Are courtyard designs costly to keep up with?
Courtyard designs may differ in the cost of maintenance based on their complexity as well as the choices of materials and plants. Simple designs that have low-maintenance plants can be affordable to maintain. However, complex designs that feature exotic plants might require more maintenance.

