Exploring The Beauty Of Kerala Traditional Home Design In 2024
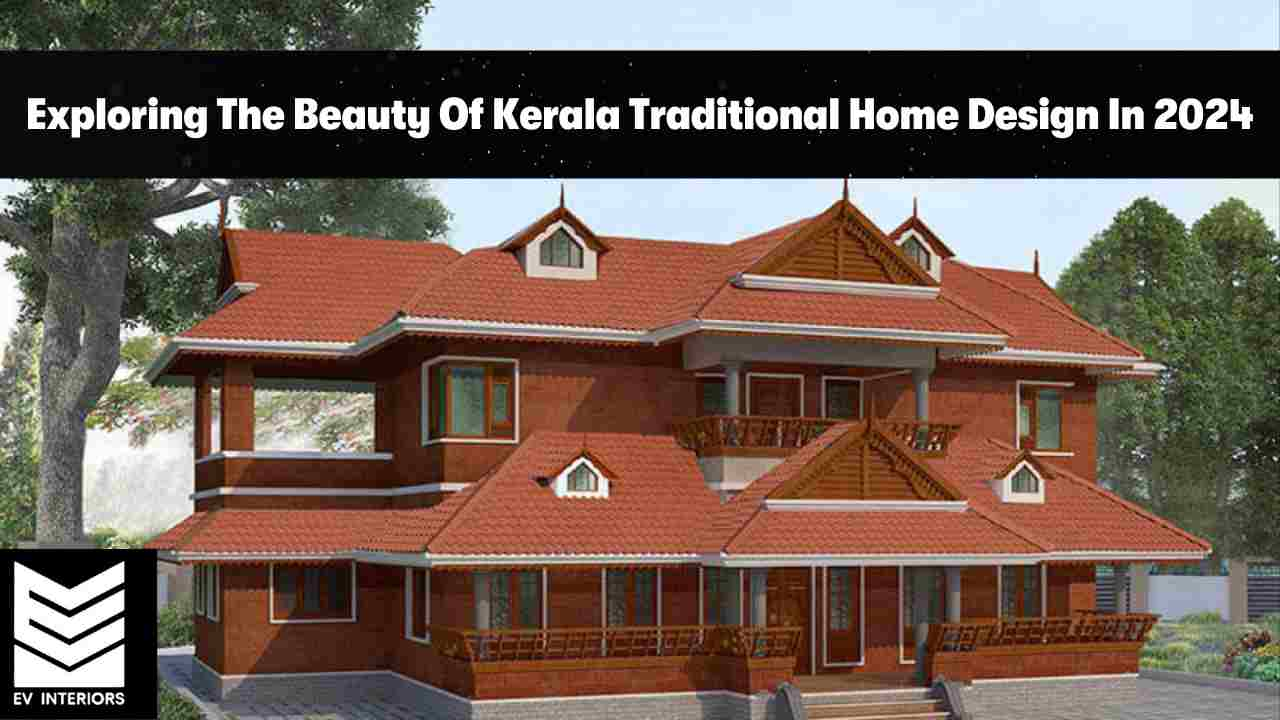
Kerala is one of the most popular states located in India. It is frequently the first destination in the list of destinations for travelers from outside India looking to experience the distinctness of India. Kerala is a place with a long heritage of food, culture, art, and tradition; one thing that makes it stand out is the stunning Kerala-style homes. The uniqueness of how a traditional Kerala house is constructed and the tale of its origins is also fascinating. An essential conventional Kerala home is called “the Nalukettu” and was constructed using the logical guidelines of the traditional Thachu Shastra (the study of architectural design).These traditional homes have caught the eye of famous interior designers in Kerala. They combine modern looks with the classic feel to make amazing living areas.
Features Of Kerala Traditional Home design
The Kerala traditional house are constructed by the Vastu shastra, which faces north or east. There are trees on both sides of the home. The sloping roofs, verandahs, and so on. are just a few aspects of the house’s design. Traditional houses offer good air circulation and bright sunlight.
1. Spacious Plans
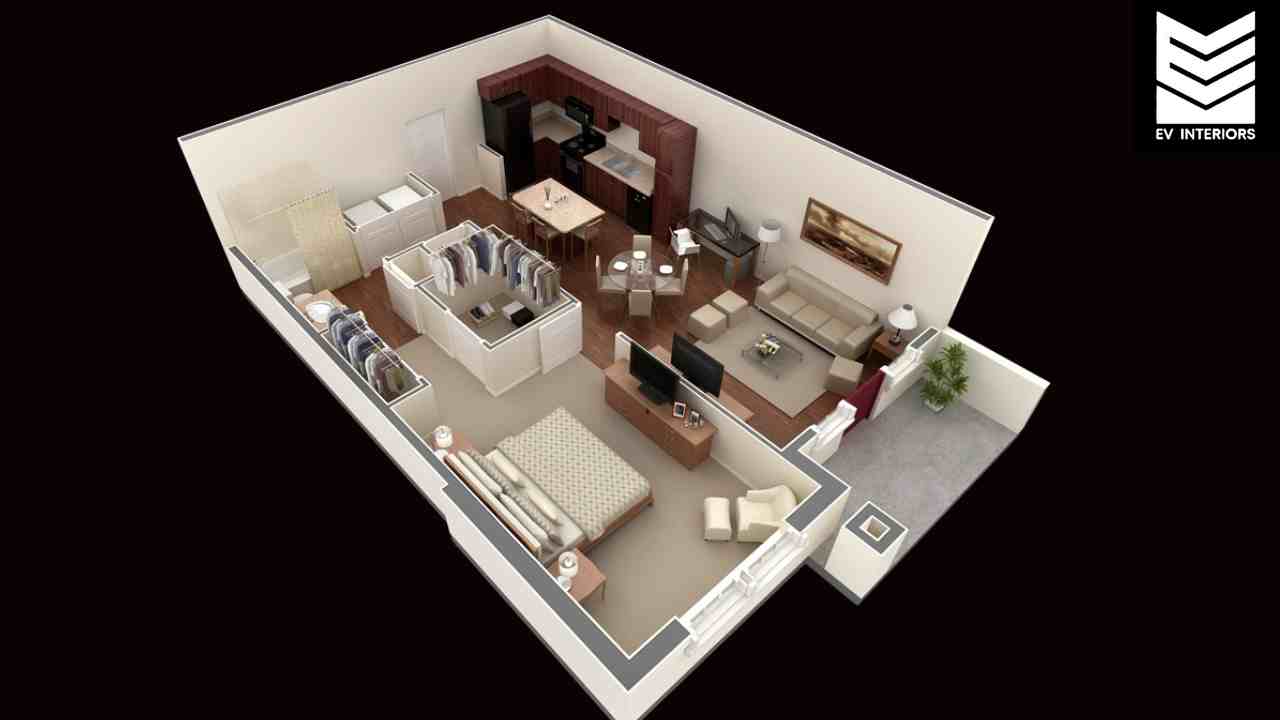
The Kerala house design are incredibly expansive. The house can meet every family’s requirements, and Keralites are focused on future growth. Thus, a standard 2 BHK house has an area of around 1200 square feet. The majority of them are more significant than that.
2. Big Windows
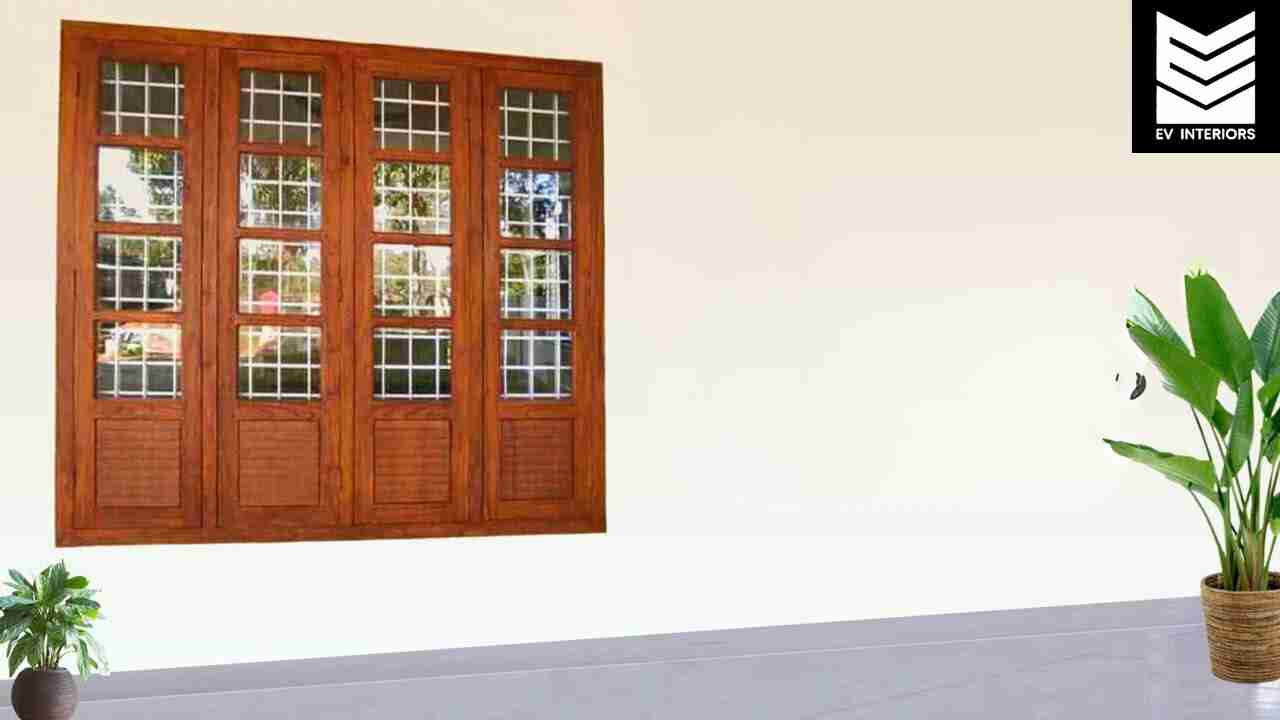
Kerala’s climate is humid and tropical throughout the year. Additionally, it requires good air circulation. So, rooms typically contain at least two windows, the typical dimensions being 1.5m in size 1.5m. Of course, different sizes depend on space and the client’s needs.
3. Natural Ventilation System
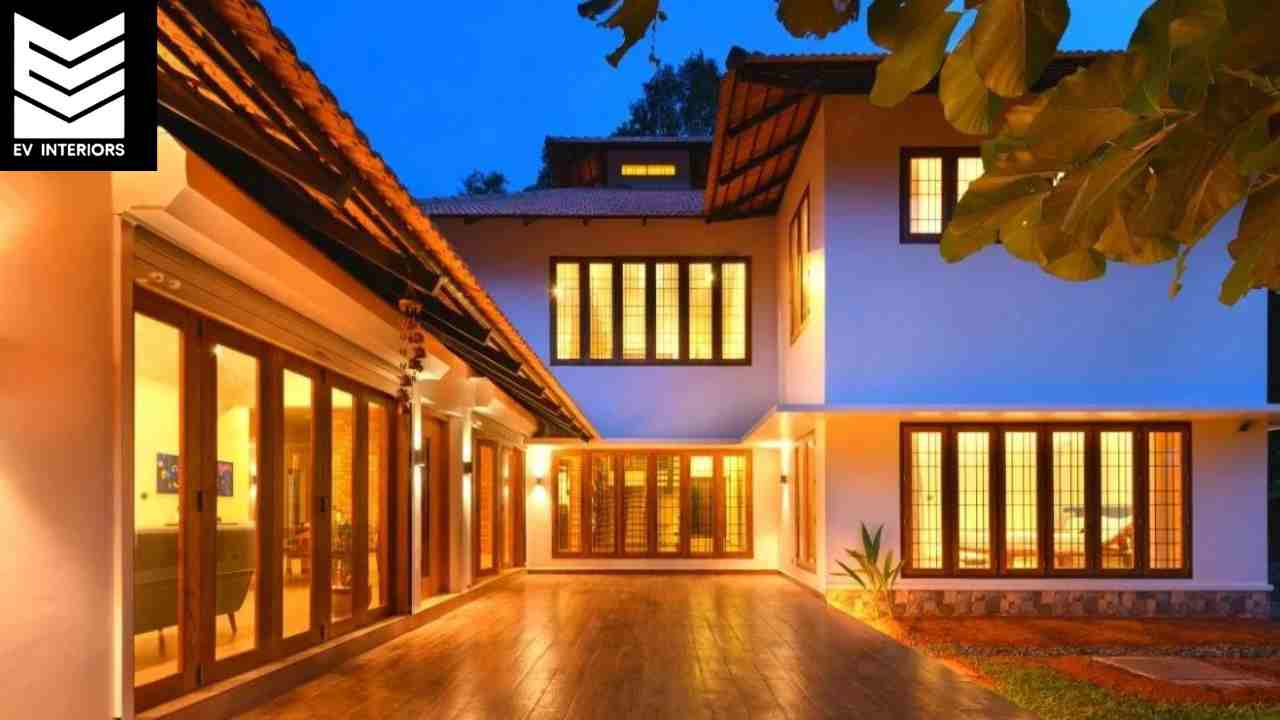
A notable feature of Kerala homes is the incorporation of small openings near the roofline, facilitating natural ventilation throughout the house. This design element is essential in keeping the interiors cool and comfortable, even during the hottest months, , even during the hottest months but also aligns with the principles of eco-sustainable homes
4. Work Area
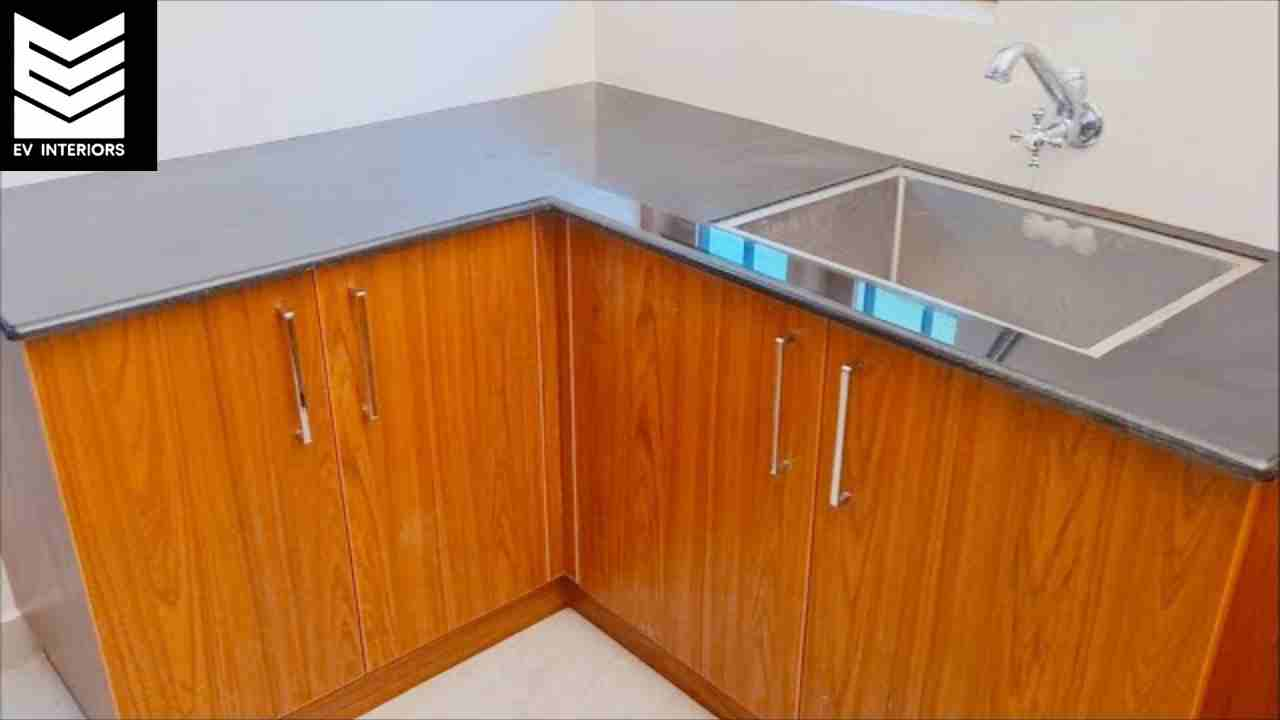
People in Kerala cannot imagine a home without a work area. A work area is typically an area in the kitchen where cooking areas are set up.
5. Red-Oxide Floors
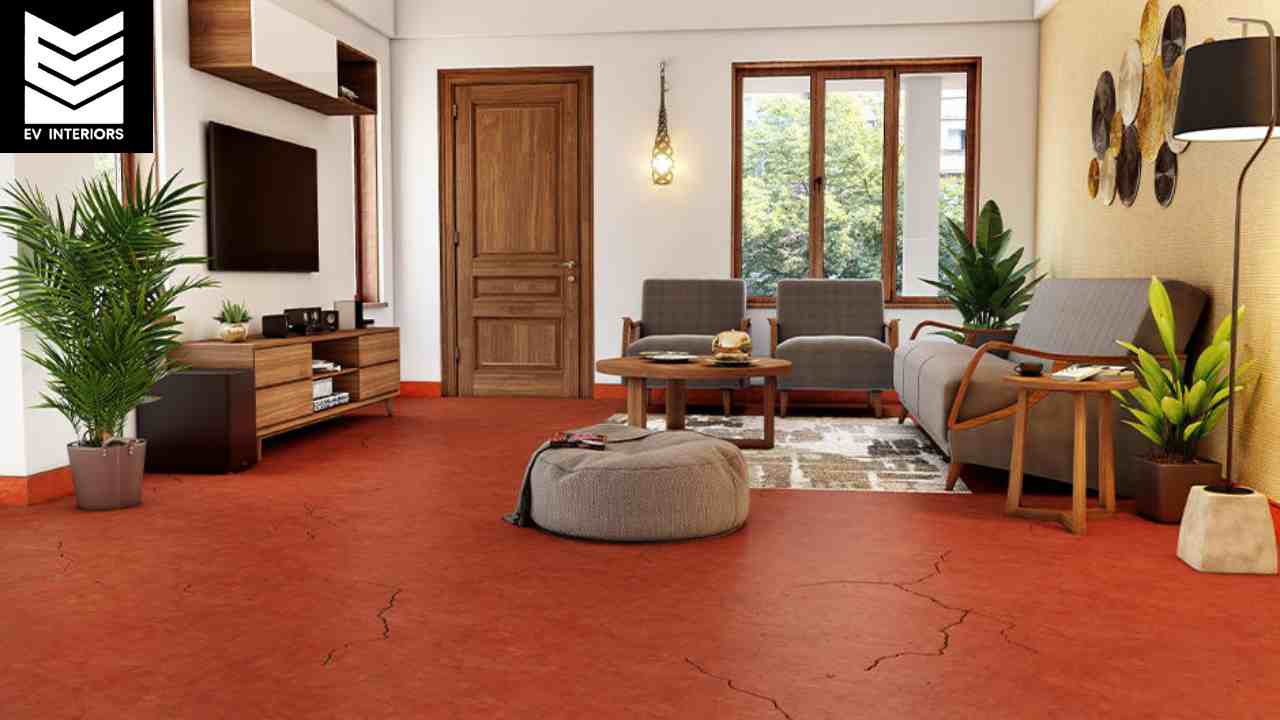
Red-oxide floors are affordable and easy to keep clean. They are durable and environmentally friendly, and they continue to become smoother and more shiny with regular cleaning and wiping. They’re among the main features found in traditional Kerala-style houses. But many Kerala-style homes are now choosing modern tiled flooring
6. Distinct & Sloping Roofs Of Kerala Houses Design
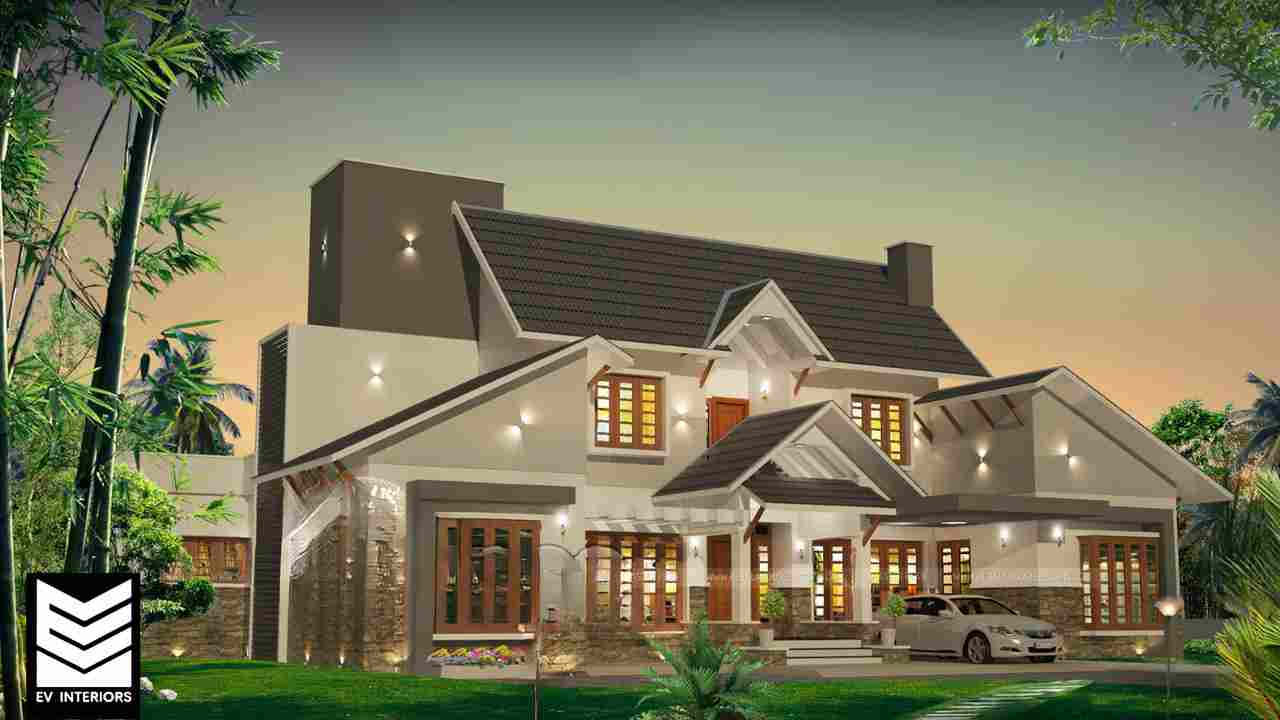
The most noticeable feature of traditional homes in Kerala is the brown and red sloped roofs. Since Kerala is famous for its severe rainstorms, houses are constructed with slanted roofs and canvassing earthenware tiles, which aid water leakage and keep the interiors cool in the summer months. Gabled windows located at the top of the Nalukettu elevation provide cross-ventilation and sunlight to enter the room above.
7.Entrance (Padippura)
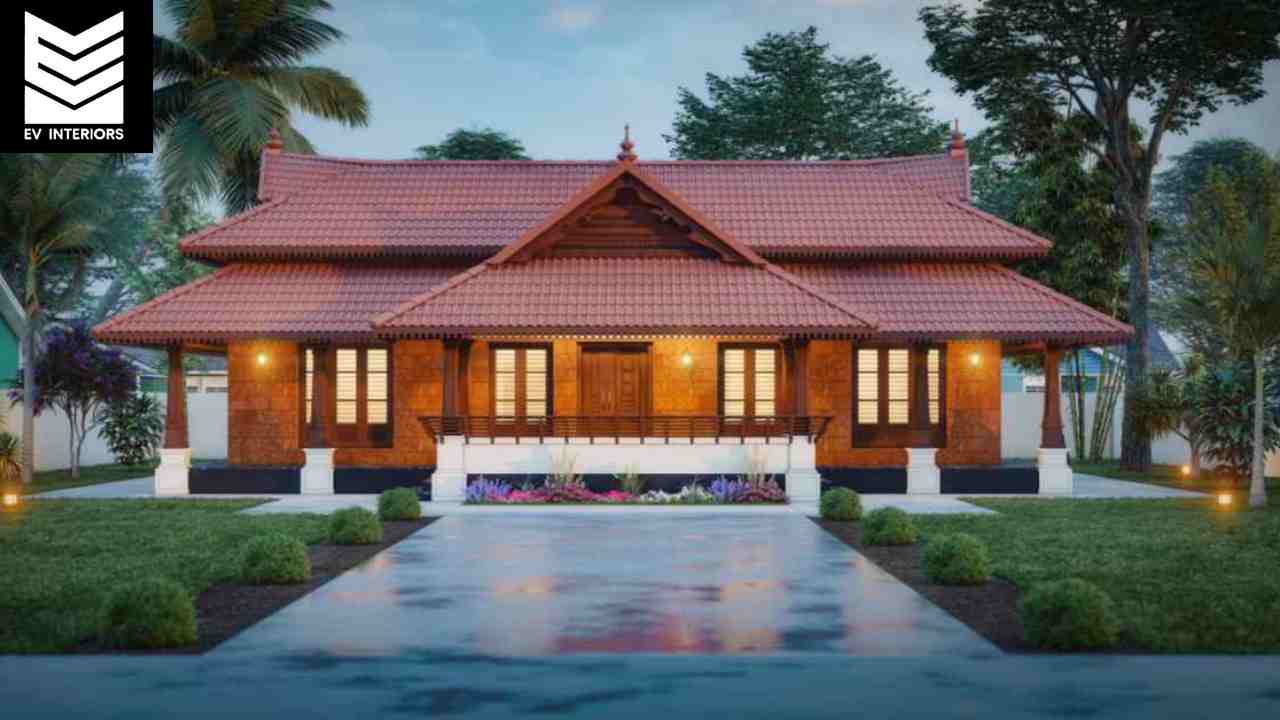
The entrance to a traditional Kerala home often features a Padippura, an elaborately designed arched gateway. This entrance structure provides security and serves as a welcoming focal point. The Padippura leads into the central courtyard (Nadumuttam), symbolizing hospitality and tradition.
8. Courtyards In Traditional Houses In Kerala
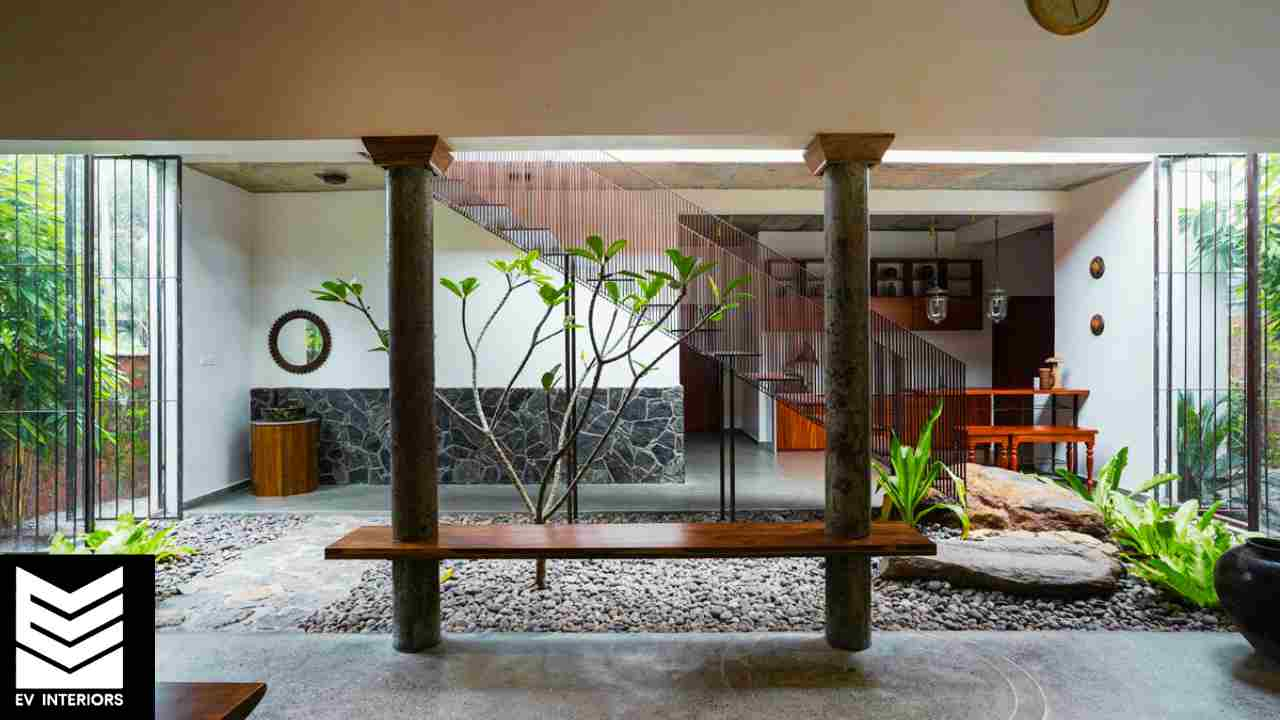
The courtyard is an essential component of any Kerala home, with most family gatherings taking place within this portion. The courtyard, also known in Kerala as Nadumuttam, is the important focal point for a Kerala home. It is usually square and located in the exact center of the home. In accordance with Vaastu Shastra, it’s a free area.
The roof tiles that rise up The Nadumuttam(Central Courtyard) protect the veranda and internal spaces from heat and rain. In the Nalukettu design, each room opens to the typical courtyard, which provides regular ventilation and lighting for the home.
9. Pillars
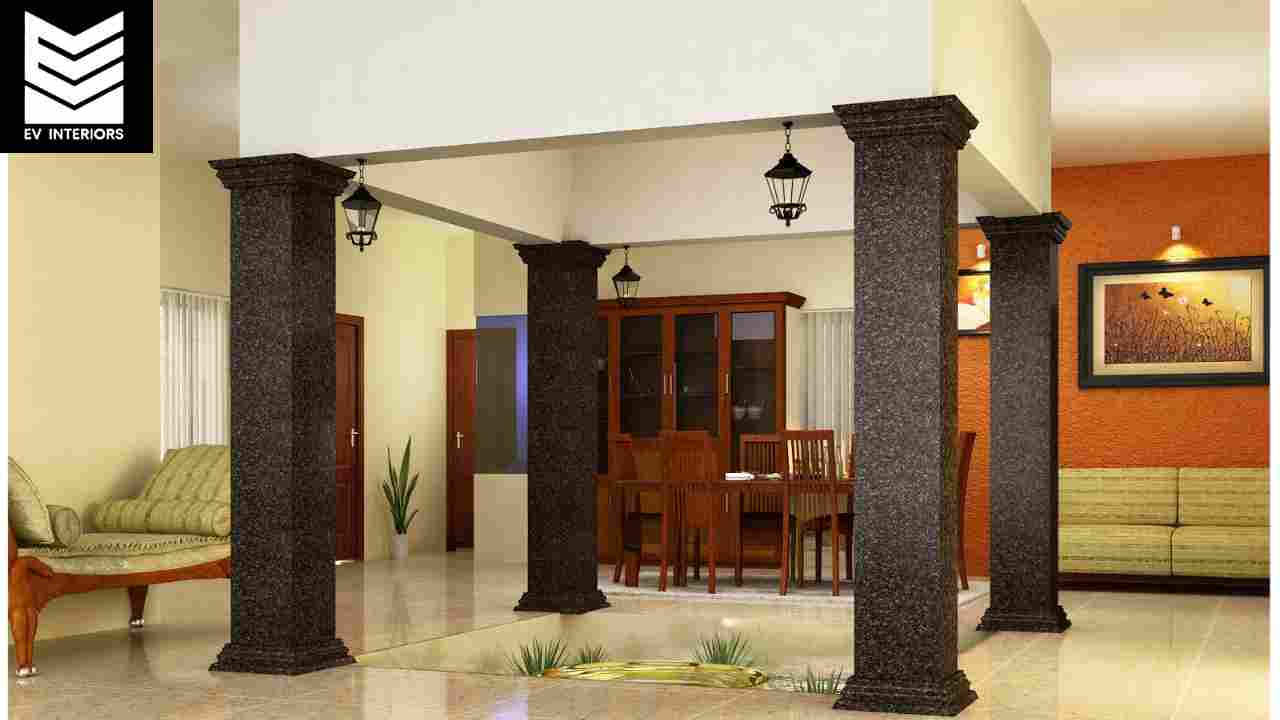
Instead of walls, traditional Kerala homes use pillars to support roofs. This style elevates the home to protect it from dampness and insects when it rains heavily. Pillars enhance the look and are usually intricately carved, particularly in courtyards.
10. Verandas (Charupadi)
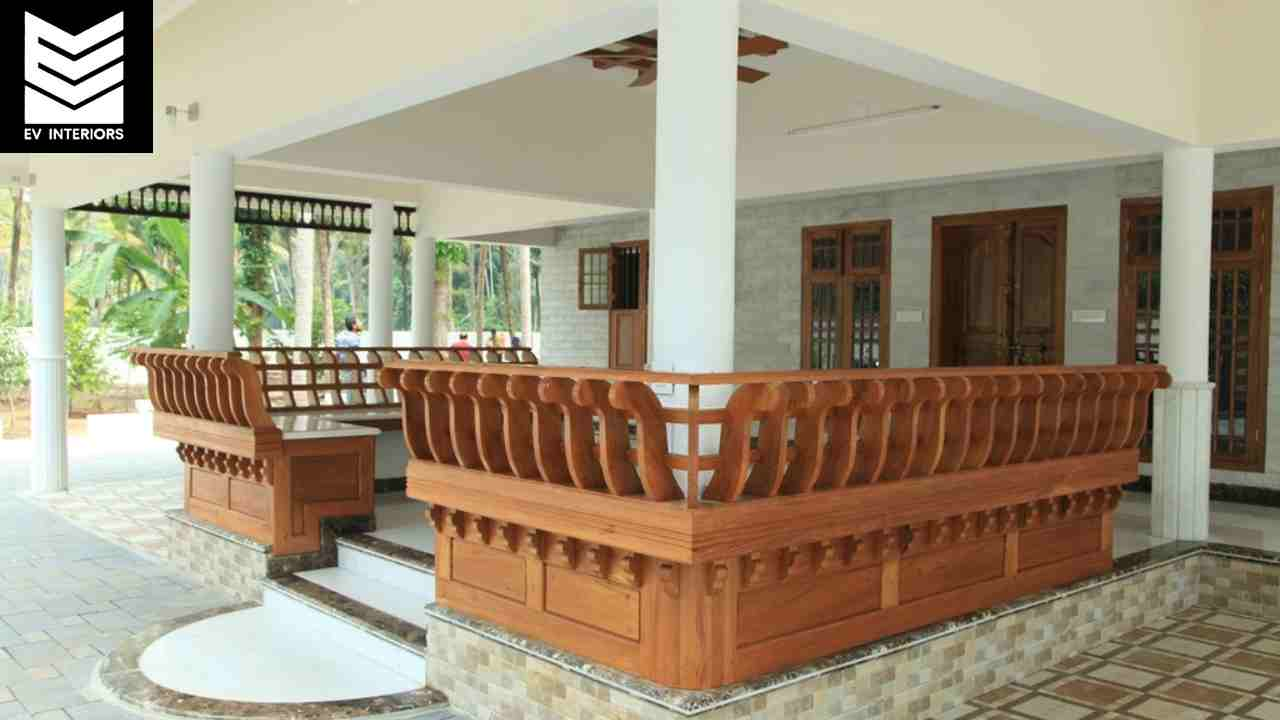
Verandas are integral to Kerala homes, serving both functional and aesthetic purposes. External verandas provide shade from the sun, while internal ones allow natural light to enter the courtyard. Charupadi, or stepped verandas, offer comfortable seating areas for relaxation and social gatherings and seamlessly connect the indoor and outdoor spaces.
Modern Homes Inspired By Traditional Houses In Kerala
Additionally, the traditional Kerala design of houses has gone beyond residential structures to inspire the development of restaurants, hotels, and spas. The hospitality industry welcomes the timeless elegance and practical aspects of Kerala’s traditional homes, providing guests with a mix of traditional and modern amenities. Modern house designs incorporate traditional features like wood furnishings, sturdy pillars, and large verandas that are carefully integrated to create a modern and sleek arrangement.
Although wooden furnishings and elaborate carvings are fashionable, modern homes typically incorporate traditional craftsmanship and modern techniques and materials to improve durability and ease of maintenance. Furthermore, modern Kerala homes emphasize open floor plans, which create a feeling of openness and a seamless flow between outdoor and indoor living spaces. The utilization of natural materials such as stone, wood, and clay continues to be popular, reflecting the rich architectural heritage of Kerala and its profound connection to the natural environment.
Modern traditional Kerala houses are a tribute to traditional designs by incorporating thoughtful modifications and ingenuity while preserving the core of Kerala’s architectural heritage and embracing the demands of contemporary living. This harmonious mix of modernity and tradition results in visually pleasing, functional, comfortable, and greenhouses.
Conclusion
The changes in architecture over the last 20 years have been swift. The younger generation isn’t interested in conserving older structures. Engineers and specialists have learned from Western-style books as well. They may not have any regard for the customs and traditions of their country. The use of experts has also decreased over the past few years. Thus, a design type like the traditional engineering in Kerala that can be adapted to the climate, the environment, and people should be created to avoid this current situation.
Mixing traditional and ethnic styles with modern designs is the foundation of a Kerala traditional home. If you want to build your home in Kerala style, then talk to the design and decorating professionals at EV Interiors. They can understand your needs and help you design the home of your dreams! If you’re interested you can leave a message in the section below Our executive will get in touch with you shortly.
Among the best interior designers in Kerala, EV Interiors is excellent at combining creativity and expertise to design your ideal living space according to your preferences.
