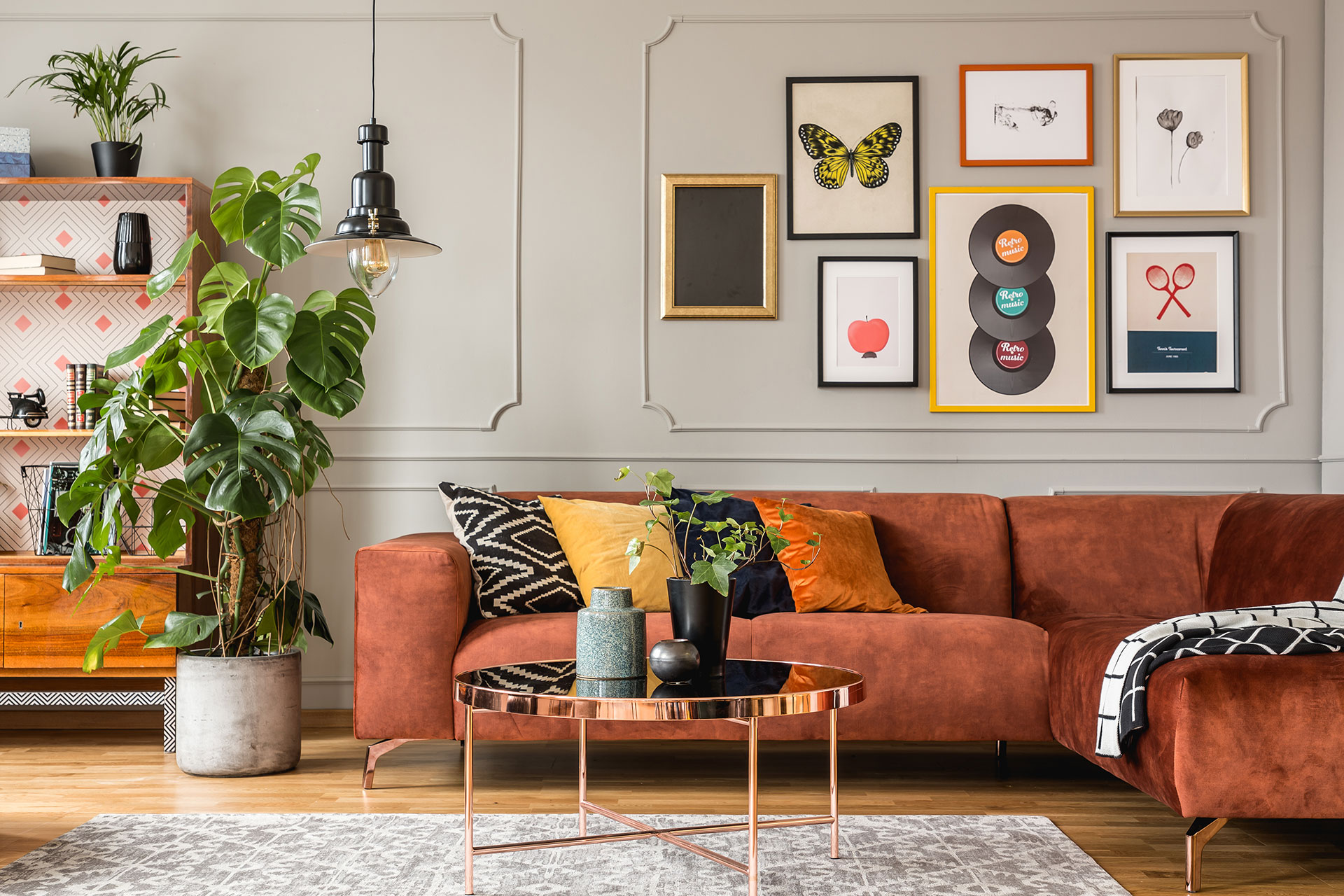GREAT 7 FACTS TO KNOW ABOUT OPEN KITCHEN INTERIOR DESIGN
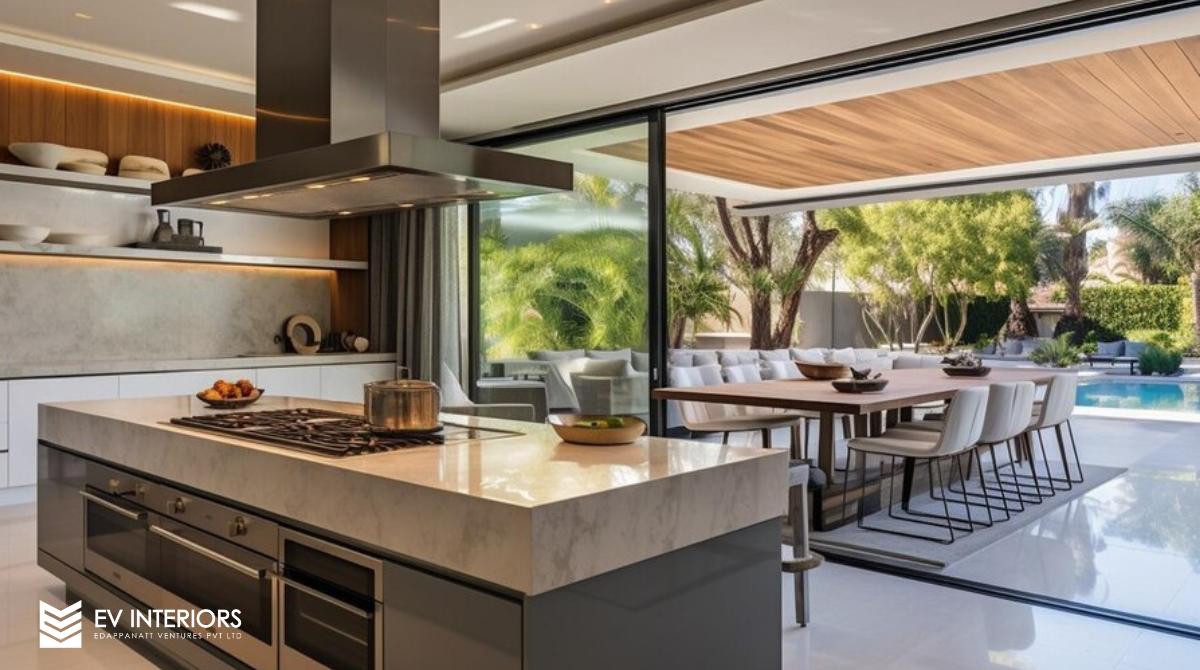
Open kitchens are an innovative design that integrates the Kitchen with the dining or living area, creating a vast, open, comfortable space. Open Kitchen interior design looks attractive, promotes interactions and social openness, and makes it easy to cook and chat with guests or family. Open kitchens have been increasingly popular and adored for their functional and versatile design the past few times. Modular kitchen design for small kitchen is highly cost effective compared to others. They’re especially appealing since they let families spend more time with each other even while preparing meals. When you are hosting a dinner celebration or enjoying a quiet evening in the comfort of your home, a spacious kitchen can make each time spent together more memorable. Open kitchen interior design is one of the modern trends in kitchen interior design Kerala.
EV Interior Designing Company offers unique and creative design solutions for residential and commercial spaces. The interior designers of EV Interior Designing Company are one of the best interior design companies in Kerala. With a team of experienced and experienced designers, they can consistently deliver outstanding results that exceed any expectations set by their customers. They’re among the most gorgeous design concepts for bedrooms found in Kerala. Their commitment to quality, attention to specifics, and individual approaches ensure each project succeeds. If you want to transform your home or create a dynamic environment, EV Interior Designing Company is the perfect option to help bring your ideas into reality.
1. Types Of Open Kitchen Interior Design Ideas
Open kitchens are available in a variety of styles, each of which has its advantages and features that are tailored to various lifestyles and preferences:
1.Open Kitchen With An Island.
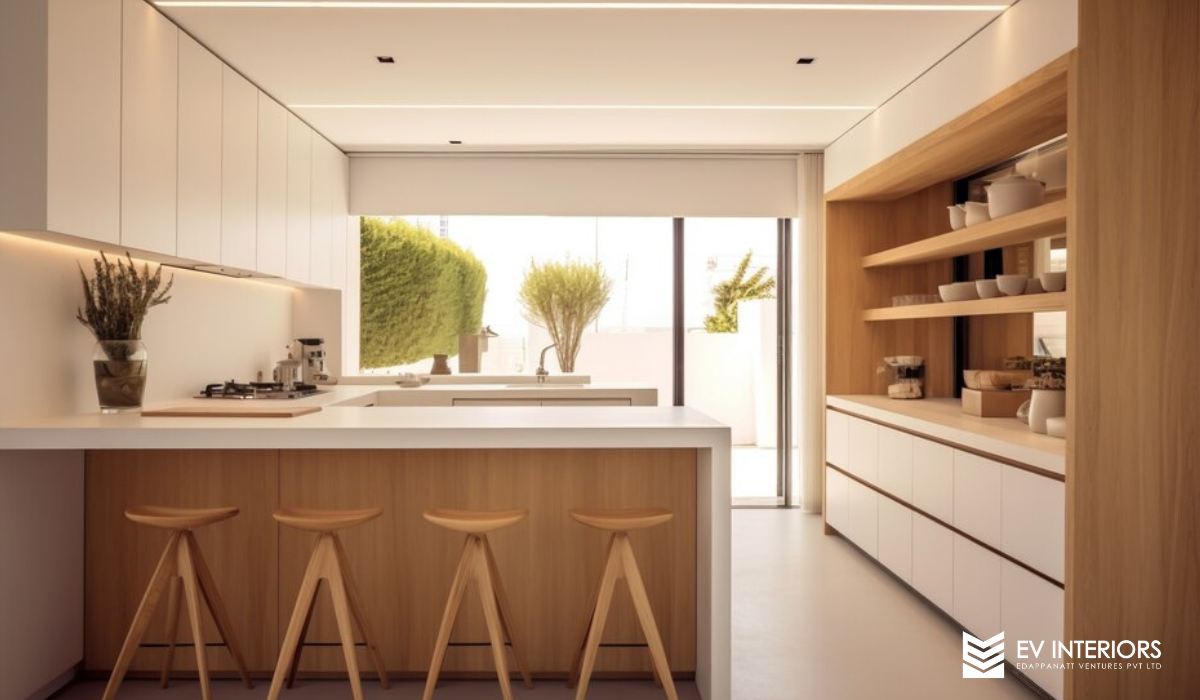
The layout has an island in the center that serves various purposes. It could be used for food preparation, cooking, storage, or as a casual dining space. The island becomes an important focal point within the room and helps define the kitchen space but does not separate it is from the remainder of your house. It makes the most of space by providing more storage space and workspace and enhancing the Kitchen’s flexibility and functionality for entertaining, as guests can gather around the island while meals are cooked.
2 . Open Kitchen With Breakfast Bar
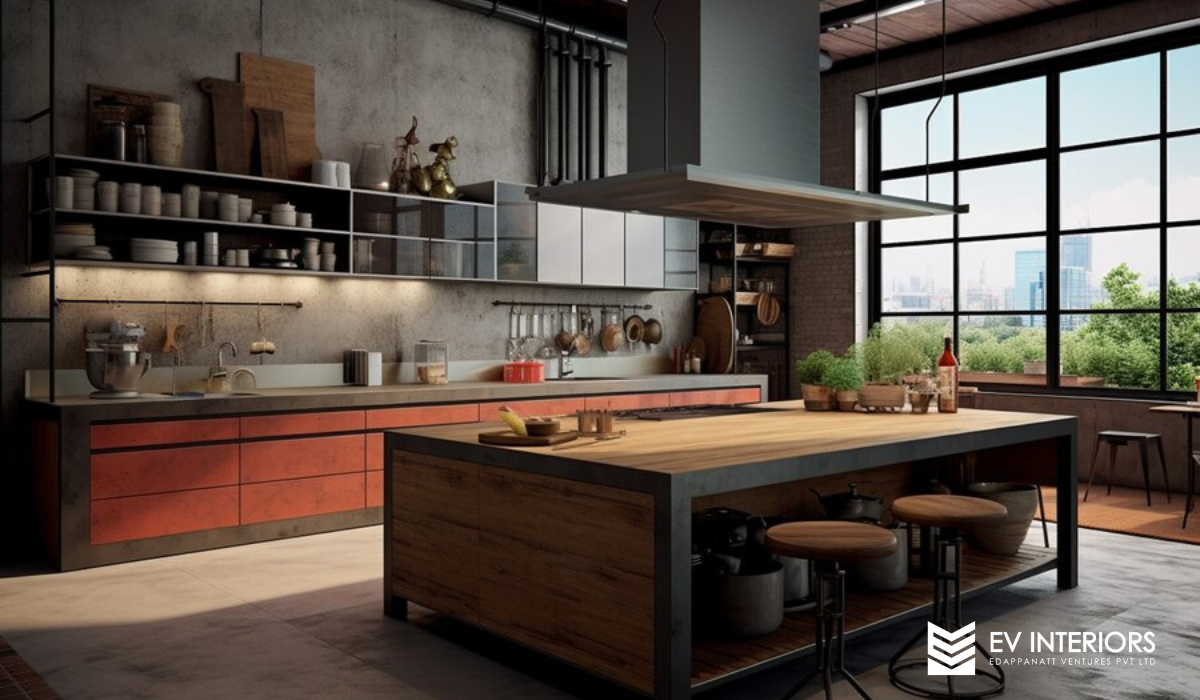
Similar to the concept of an island, a breakfast bar provides an informal dining experience to be unlike a traditional table. The bar can be set up. It offers a space-saving practical design that encourages social interaction and convenience.
3. Open Kitchen With Dining
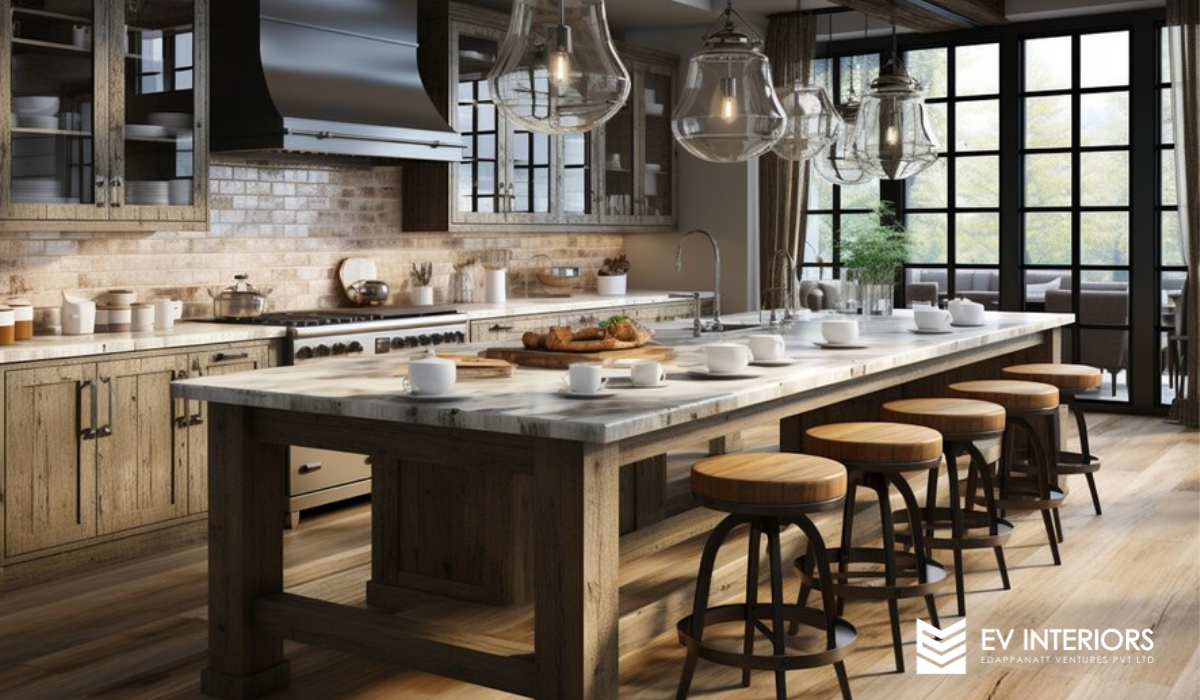
Integrating the dining space into an open kitchen ideas makes for seamless transitions from cooking to eating. It is ideal for hosting family meals or dinner celebration plan. This arrangement lets the cook interact easily with guests and family, making serving food more efficient. The layout also permits the dining area to get the light and spatial sense from the kitchen area, making the space feel more open and spacious.
Each of these layouts improves the Kitchen’s function as the central point of the house, making it more user-friendly and welcoming. Whether via a multifunctional island, a functional kitchen bar, or an aesthetically pleasing dining space, open kitchens are created to meet the demands of modern life and emphasize the flexibility of space, efficiency, and convenience of entertaining and daily living.
2. Enhancing Beauty With Indoor Plants

Indoor plants can significantly improve the look and feel of an open kitchen by adding freshness, color, and texture. They bring an element of nature inside and can enhance the air quality, create an uplifting effect, and make the Kitchen an enjoyable area.
The Most Suitable Varieties of Plants For Kitchens
You can plant basil as well as parsley, thyme and mint inside. They can be attractive to the eye. You can choose fresh herbs for a refreshing addition to your food. Succulents are great for kitchens since they are low maintenance and thrive in all lighting conditions. Their unique shapes and dimensions add a sophisticated touch to any space.Low-maintenance houseplants such as spider plants, pothos, and philodendrons work well in the Kitchen.
Tips For Incorporating Plants Into The Kitchen Decor
- Hanging planters:
Use horizontal space with hanging planters from the ceiling or under cabinet spaces. This is especially useful in kitchens with smaller counter to the space.With strategically placed plants, you can effortlessly improve the aesthetic attraction of your open Kitchen and feel of the room.
- Countertop Plant :
Stands can be positioned on kitchen counters or islands and do not take up much space. They are great for displaying a collection of herbs or more miniature succulents.
- Wall-mounted shelves:
Installing shelves in wall spaces that aren’t being used can be the perfect place to plant plants. It can create a beautiful live wall and keep the plants from cooking activities.
3.Open Kitchen Lighting

Lighting is vital in the ambience and function of an open kitchen. A proper lighting system ensures that there is an inviting and vibrant area. Through practical plants, attractive succulents, or lush greenery, the incorporation of plants into the decor of your Kitchen can alter the open Kitchen. It isn’t just a space for cooking and a relaxing place to gather and dine.We can in corporate different lighting ideas for proper lighting in your kitchen.
Different Types Of Lighting Fixtures
- Pendant Lighting:
It is most often placed on kitchen tables or dining table islands. It provides a focus light that can enhance the look of the room. Pendant lighting is available in various sizes and styles. It is a great accessory that makes an ideal match for the Kitchen’s decor.
- Recessed lighting:
It is incorporated within the ceilings, recessed lighting provides an elegant, sleek look, ideal for general illumination in an open kitchen. It delivers a broad light throughout the Kitchen incredibly efficiently without overpowering visually focused spaces.
- Under-cabinet lighting:
It is ideal for task lighting, supplying necessary illumination directly onto the counters where most preparation work occurs. It also creates subtle illumination to enhance the Kitchen’s ambience in the evening or when less light is needed.
Strategies For Layering Light
- Plan for different activities:
Think about the various activities within your home (cooking or dining, hosting, etc.)and arrange your lighting according to the activities. For instance, brighter lights are required in kitchens and preparation areas, whereas soft and dim lighting is preferential in social or dining spaces.
- Utilizing dimmers:
Think about the various activities within your home (cooking or dining, hosting, etc.)and arrange your lighting according to the activities. For instance, brighter lights are required in kitchens and preparation areas, whereas soft and dim lighting is preferential in social or dining spaces.
Mix and match of lighting fixtures to meet both functional and aesthetic objectives. For example, pendant lights can be combined with recessed lighting to provide general illumination. Under-cabinet lighting will ensure that the work areas are well-lit.When you effectively mix these different kinds of lighting, you can create a space that can be adapted to various needs and situations, increasing the practicality and ambience of your Kitchen.
4.Choosing Wall Paint Selection
The wall paint colors can significantly impact an open-plan kitchen’s look and feel. They affect how the Kitchen is felt and how the other elements of design work together. We can select different colour combinations for open kitchen that blends with the overall look of the kitchen.And also,we can see so many beautiful colour combinations for modular kitchen
The Most Popular Color Schemes For Open Kitchens
- Neutral-tone:
Shades like beige, white, and soft taupe are popular due to their crisp and airy feel. They are versatile and help increase natural light while giving the Kitchen an open and spacious look.
- Pastel Hues :
Soft pastel hues, such as pastel greens, light blues, and pinks, are subtle pops of color while retaining the air of a calm, light environment. These hues are ideal for open kitchens, adding a slight accent of warmth and character without obstructing the room.
- Bright Accent Colors :
Utilizing bright accent colors, like vibrant green, blue, or black, can create interest and depth. These are applied to one wall or a small portion of the Kitchen to create the focal point without overpowering the overall style.
5.Flooring Options For Kitchen
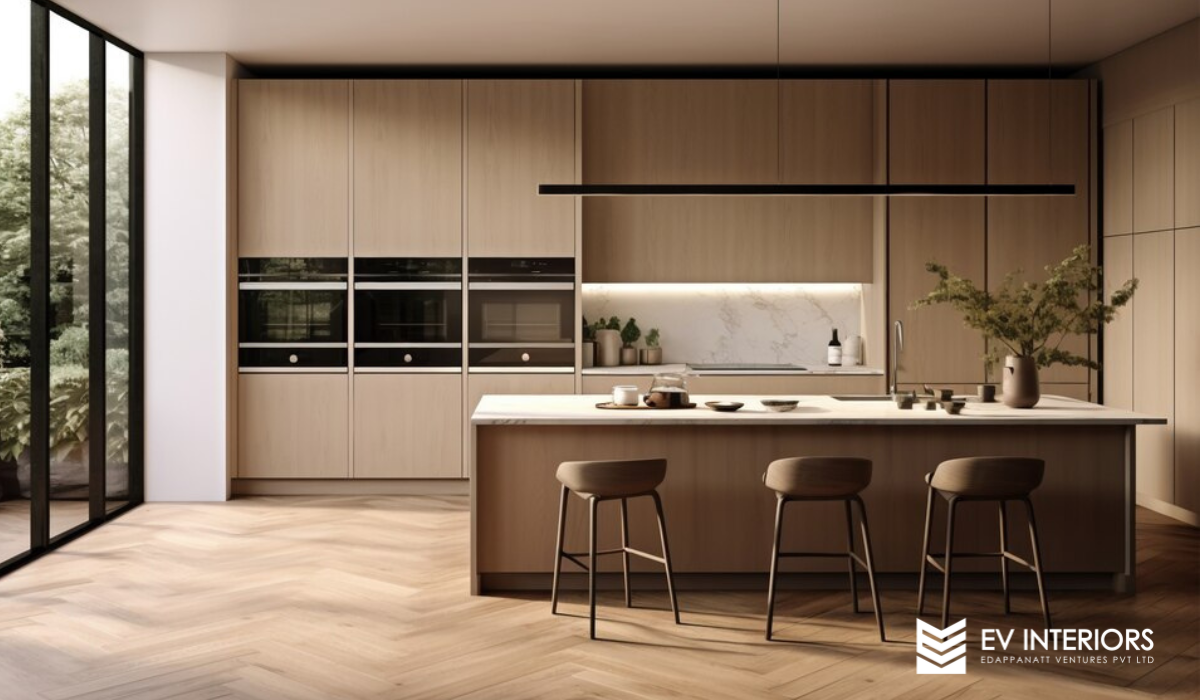
Flooring in a large kitchen must be stylish and functional due to the high volume of traffic and numerous activities that can occur in the area. Clean and durable materials are vital to maintain a fresh appearance.
Hardwood flooring offers the classic, warm look that makes kitchens appear elegant. It’s strong and can often be polished to remove scratches and dents. A wide variety of kitchen flooring options are available now.Tiles made of porcelain and tile are perfect for heavy-use kitchens. They are highly robust to water, long-lasting, and easy to clean.There are so many varieties best kitchen flooring options ,so thet we can select the one appropriate for our needs.
Tips for Choosing Floor Materials
- Think about durability and maintenance.
- Fits the Style of Your Home
- Factors in comfort
- Budget considerations
6.Advantages Of Open Kitchen
- More Social Interaction:
Open Kitchens allow easy interaction and conversation between family members and guests. This arrangement helps keep everyone in contact when preparing meals and social gatherings.
- Better flow of natural Air and Light:
With fewer walls and windows, light can flow more efficiently throughout the room, making it appear brighter and more airy. This also helps improve airflow and reduce the feeling of being stuffedThey are often part of an elegant and seamless look across the living areas, enhancing the design and functionality.
7.Disadvantages Of Open Kitchen
- Lack of Privacy:
No walls separate the Kitchen from the other living spaces, making it difficult to conceal clutter or mess. This makes hosting a party more stressful. Cooking privacy is diminished, which may be better for some events.
- Possibility of Cooking Odors and Noise :
The smells and sounds of cooking can quickly spread to other areas in the house, which could cause disruption, especially in small spaces or when several things are taking place simultaneously.
Conclusion
As you design your open Kitchen, embrace the openness and versatility that such layouts offer. Consider how each choice fits your lifestyle and preferences. The goal is to create a space that looks great and works well for your daily life, making cooking, eating, and socializing more enjoyable experiences.
Whether you’re remodeling or building from scratch, remember these tips to craft a beautiful and functional space tailored to your unique needs and style. An open kitchen is more than just a part of your home—it’s the heart of it, where memories are made and shared. Embrace the possibilities that come with your open kitchen design.

