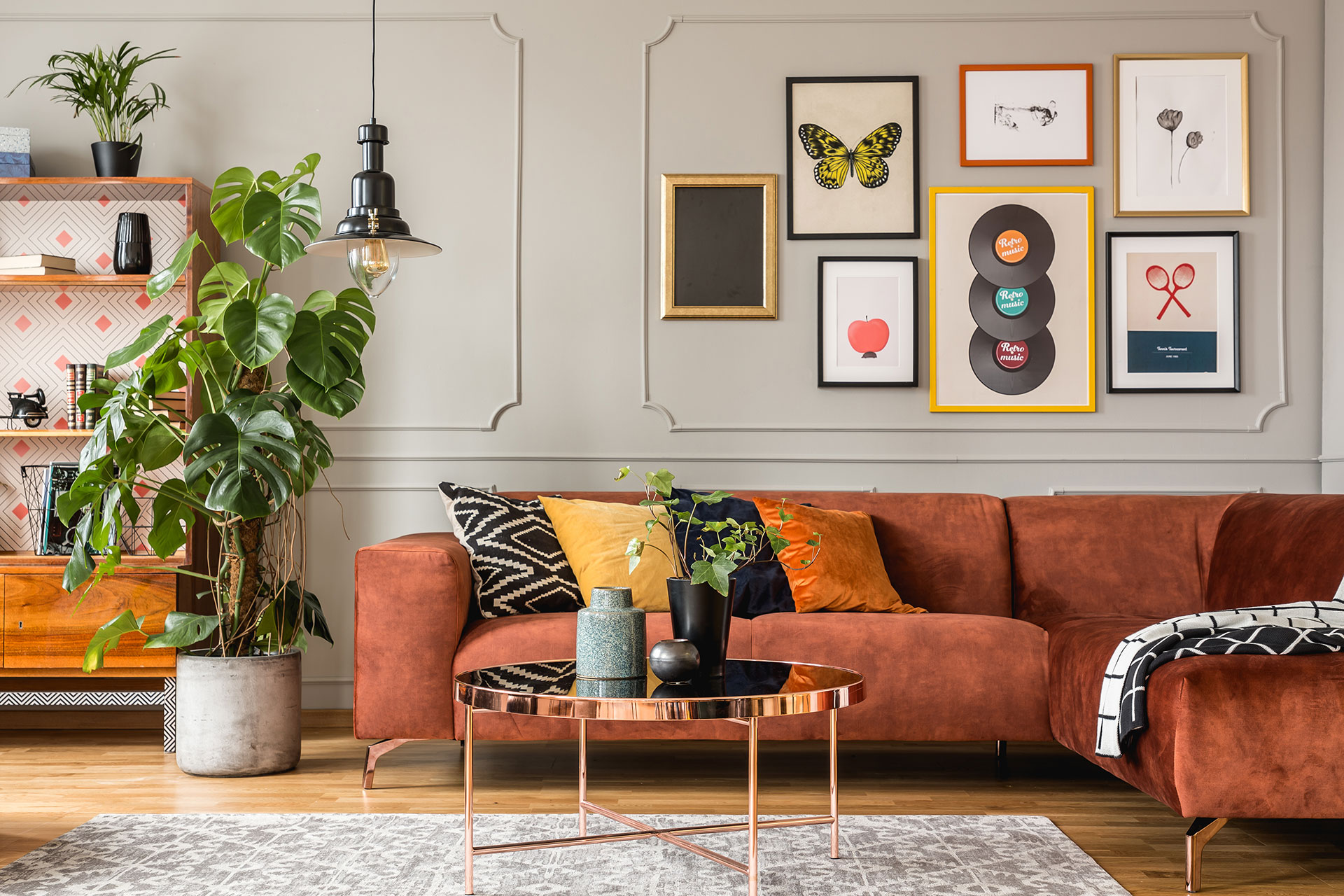Best 4 U-Shaped Modular Kitchen Design Ideas For Your Home In 2024
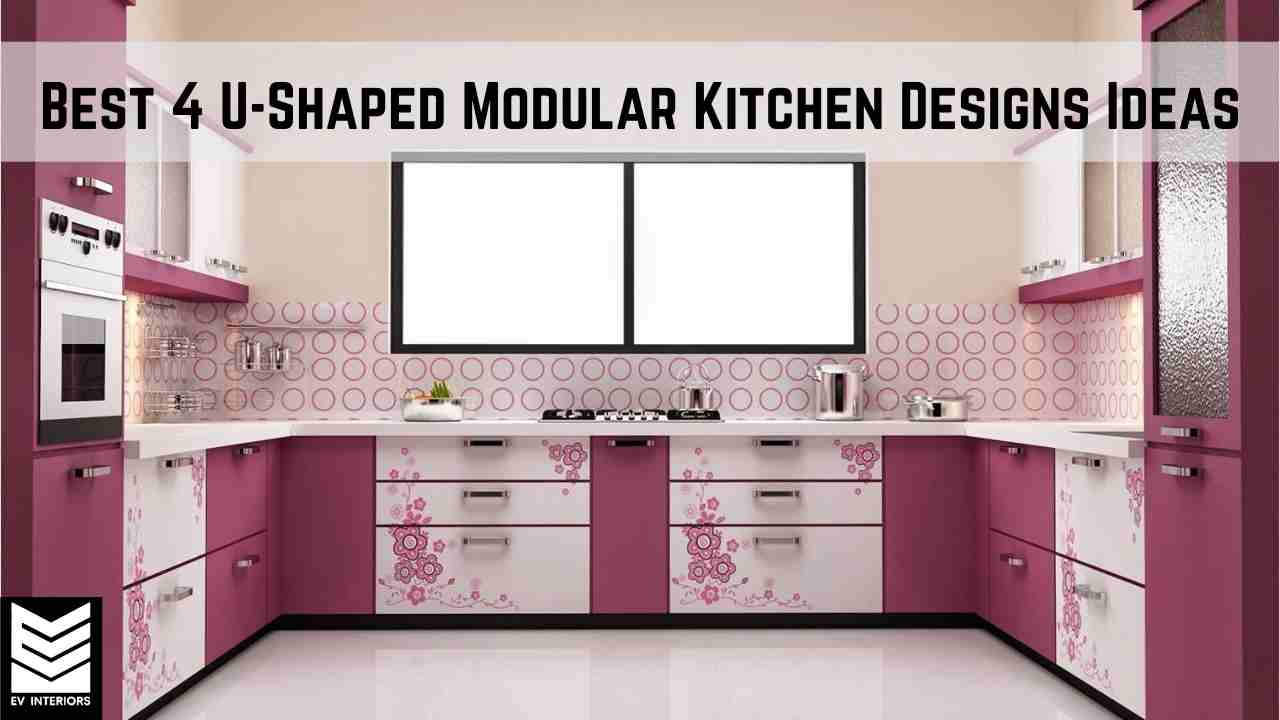
U shaped modular kitchen design are widely desired in Indian homes because they provide plenty of cabinet space.
The most efficient kitchen design is one with a U shape. It is an ideal choice for families with busy schedules since it’s built with three walls furnished with a counter, cabinets, and appliances joined together to create a U-shape. The U-shaped kitchen layout is ideal in larger spaces, but even smaller kitchens can make the most of a U style.
The idea of a “golden triangle” is a perfect fit since the refrigerator, stove, and sink are in a straight line. This allows for more practical, efficient, and safe use of cooking space, which isn’t easy to achieve with a kitchen with an L-shaped layout. Consult the professionals at EV Interiors for expertise, and you can transform your kitchen into a space that meets your family’s needs and reflects your style.
Since Indians are passionate about cooking, functionality is paramount to any family within the country. A U-shaped kitchen will ensure the chef is stocked with all the necessary equipment and ingredients within access at any time, without needing to move around a lot. This layout gives you more countertop space and ample storage space for cabinets. To further enhance the design and functionality of your kitchen, reaching out to interior designers in Thrissur would be a great idea. They can provide valuable insights and expertise to tailor the kitchen layout to your requirements and preferences.
What Is A U-shaped Modular Kitchen?
A U-shaped kitchen, often known as a C-shaped kitchen, consists of three cabinets, with the fourth one open to allow access. The layout has three walls, which are covered with cabinets and other appliances. This is a practical arrangement that allows for floor space. U-shaped kitchens are a great way to reach different rooms of the kitchen without having to cross the space.
BENEFITS OF U SHAPED MODULAR KITCHEN DESIGN
1. Ample Storage Space
The U-shaped modular kitchen provides an abundance of storage options. Cabinets can be installed above and below the countertop along all three kitchen walls, maximizing vertical space utilization. This ample storage capacity allows you to efficiently organize kitchen essentials, including cookware, utensils, small appliances, and pantry items. With everything neatly tucked away, the kitchen remains clutter-free and visually appealing.
2. Efficient Workflow
The U-shaped layout optimizes the kitchen’s efficiency by placing everything within reach. The cook can quickly move between different areas of work–preparation, cooking, and cleaning without traversing obstacles. This layout reduces the number of steps and facilitates the efficiency of cooking. The U-shaped modular kitchen simplifies the process and improves efficiency when you’re making extravagant meals or just snacks.
3. Versatility in Design
One of the main benefits of U-shaped modular kitchens is their ability to design and style. The layout can suit traditional, modern, or transitional styles. You can pick from a range of different finishes, materials, colors, and appliances to create a kitchen that’s in tune with your style and compatible with your house’s overall style and design. This flexibility offers an array of styles that can be adapted to your family’s preferences and food tastes.
4. Perfect for Open Plan Living
If your house has an open layout, a U-shaped modular kitchen helps define the kitchen area while maintaining an open and flowing feel throughout the living space. It creates a natural line without closing off the kitchen. This makes it feel more integrated with other areas of your house. It’s the ideal option for contemporary living spaces where the fluidity of spaces is a must.
5. Enhanced Social Interaction
The U-shaped layout facilitates social interaction while cooking meals and preparing meals. Cooks can interact with guests, family members, or children while working at the table. This arrangement allows for interaction and conversation without affecting your cooking. It’s great for parties and gatherings as it will enable the host to be in contact with guests while focusing on the cooking chores. The U-shaped kitchen creates an inviting atmosphere and increases the pleasure of entertaining and cooking at home.
Best 4 U-Shaped Modular Kitchen Designs Ideas
1. Modern U-Shaped Kitchen Layout With Large Storage
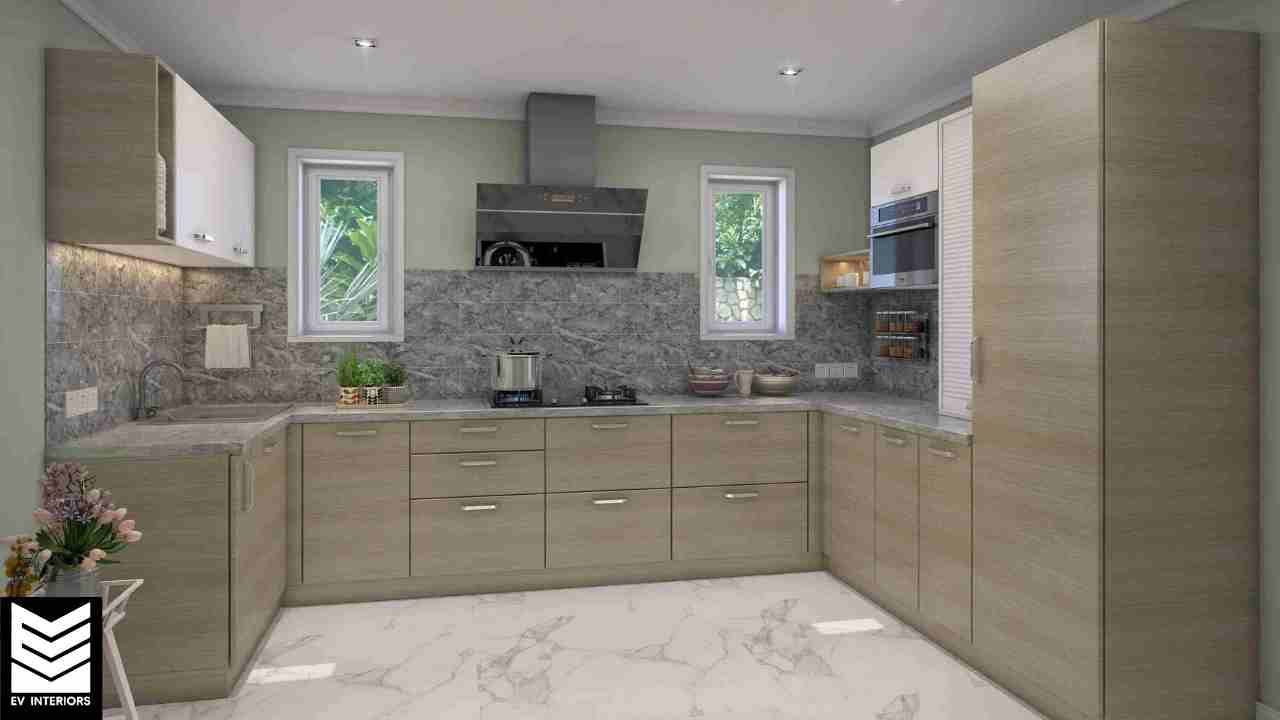
Modern U-shaped kitchens blend elegance and functionality, making the perfect space for cooking and entertaining. The design is not only beautiful but also offers many storage options.Cabinets are carefully set across the kitchen, and include the loft space for more storage. One feature of this model that draws attention to a large number of homeowners is its capability to hide storage areas from visitors, while maintaining the appearance of a neat and tidy.
The U-shaped kitchen layout effectively uses storage space, using the entire three walls. This leaves plenty of room for kitchen essentials like cooking tools, small appliances, cookware, and pantry products. Cabinets on top and beneath the counters provide easy access to frequently utilized items and aid in keeping the kitchen tidy and clutter-free.
The shape of a U-shaped modular kitchen can also be a good way to conceal specific storage areas from sight. Cabinets can be placed in the wall, with others hidden in corners or underneath countertops. This is not just a way to increase the look of the kitchen, but adds a sense of cleanliness and order.
In addition the U-shaped layout is the most efficient and practical kitchen space. Everything is within reach, from cooking through cooking, cleaning and even washing this kitchen layout simplifies the procedure, making meal preparation easy and less time-consuming. It’s a welcoming place where family and friends can gather as the host cooks and creates a seamless blend of function and style.
2. U-shaped kitchen with a Central Dining Table
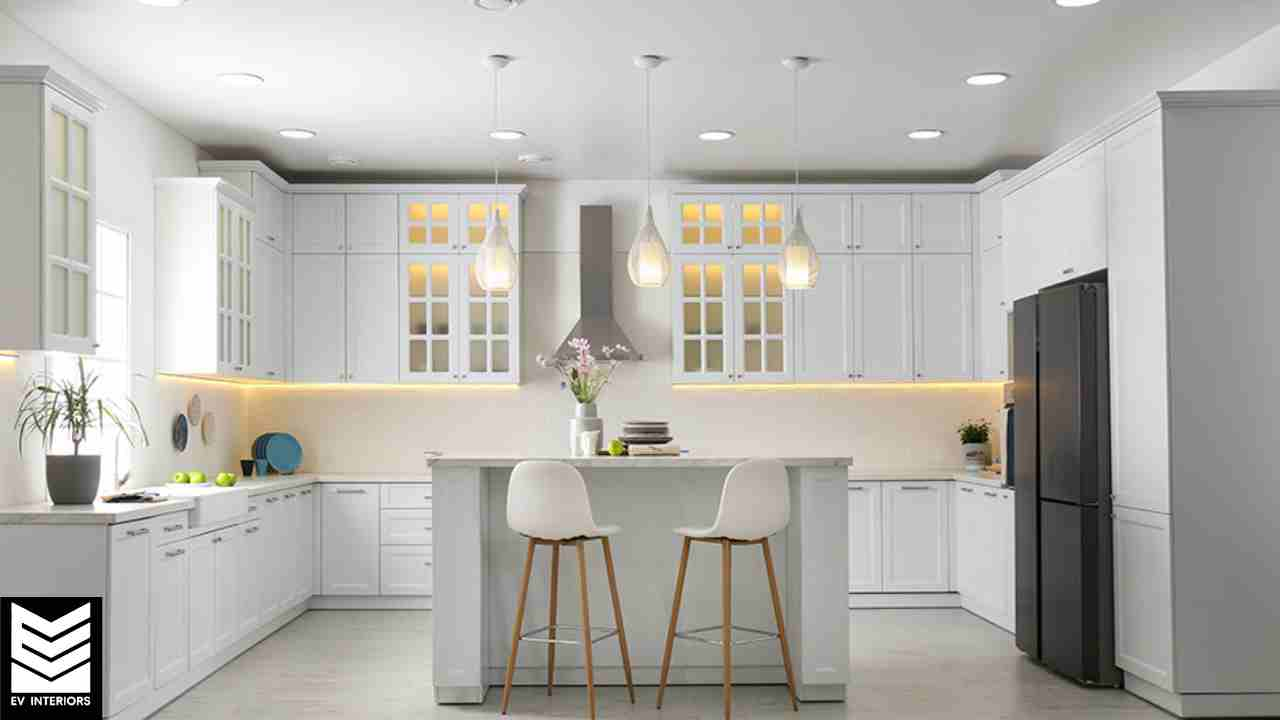
This arrangement maximizes the space available by ensuring that cooking and food preparation areas are separated in the walls, making them easy to access. In contrast, the dining area is an important center point of the room. It promotes social interaction and can be used for multiple purposes beyond meals, like an area for work or a gathering place. Select a dining table that is in harmony with the design and style of your kitchen to ensure comfort and convenience for daily usage.
3. U-Shaped Kitchen Design Created By Pendant Lighting
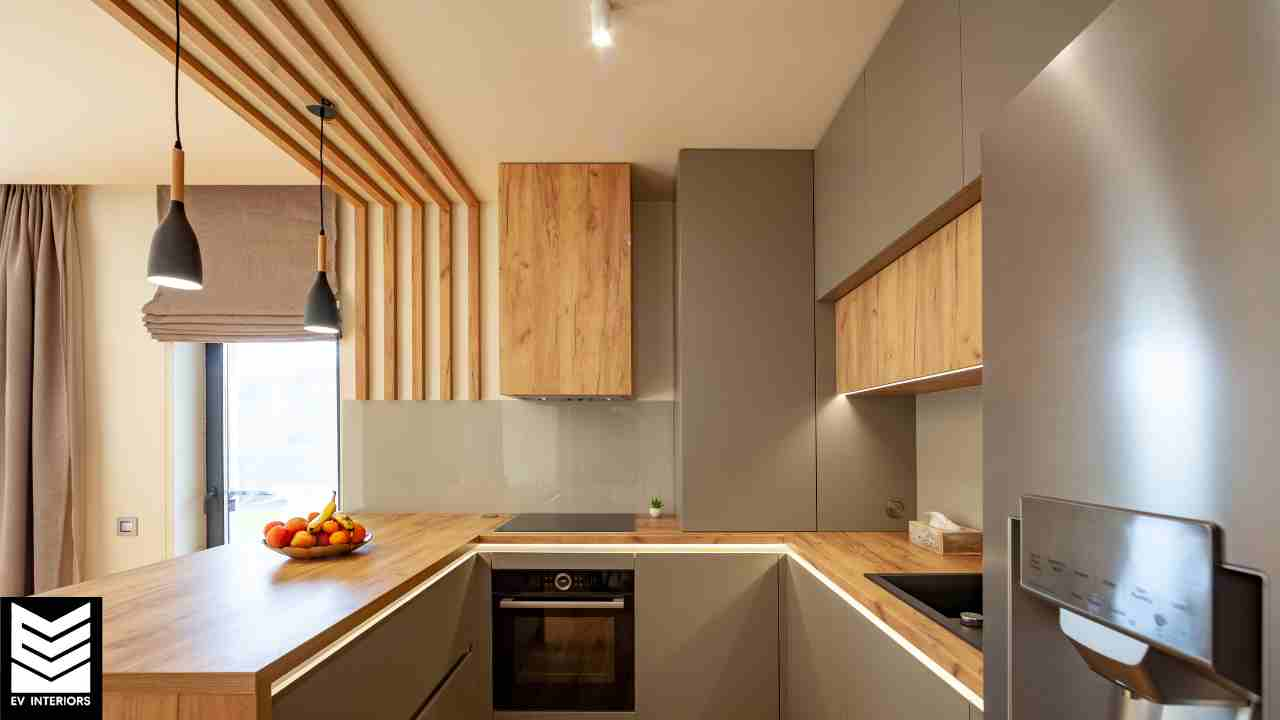
The design of a large U-shaped modular kitchen can be overwhelming because of its dimensions. To combat this, consider installing hanging pendant lights above the island or in the dining area in the middle of the space. Pendant lights can serve multiple reasons, assisting in defining the seating area and quickly creating vertical space. They not only offer the necessary light for your tasks and ambiance but also provide visual appeal, warmth, and interest to your kitchen.
When you strategically place pendant lights, you’ll be able to create a warm and relaxing atmosphere, making your kitchen an inviting area where relaxing is an enjoyable experience. Pick fixtures that match the overall design and style of your kitchen. Ensure that they add to the harmonious design while serving an aesthetic and practical purpose.
4. U-Shaped Modular Kitchen Design with Window
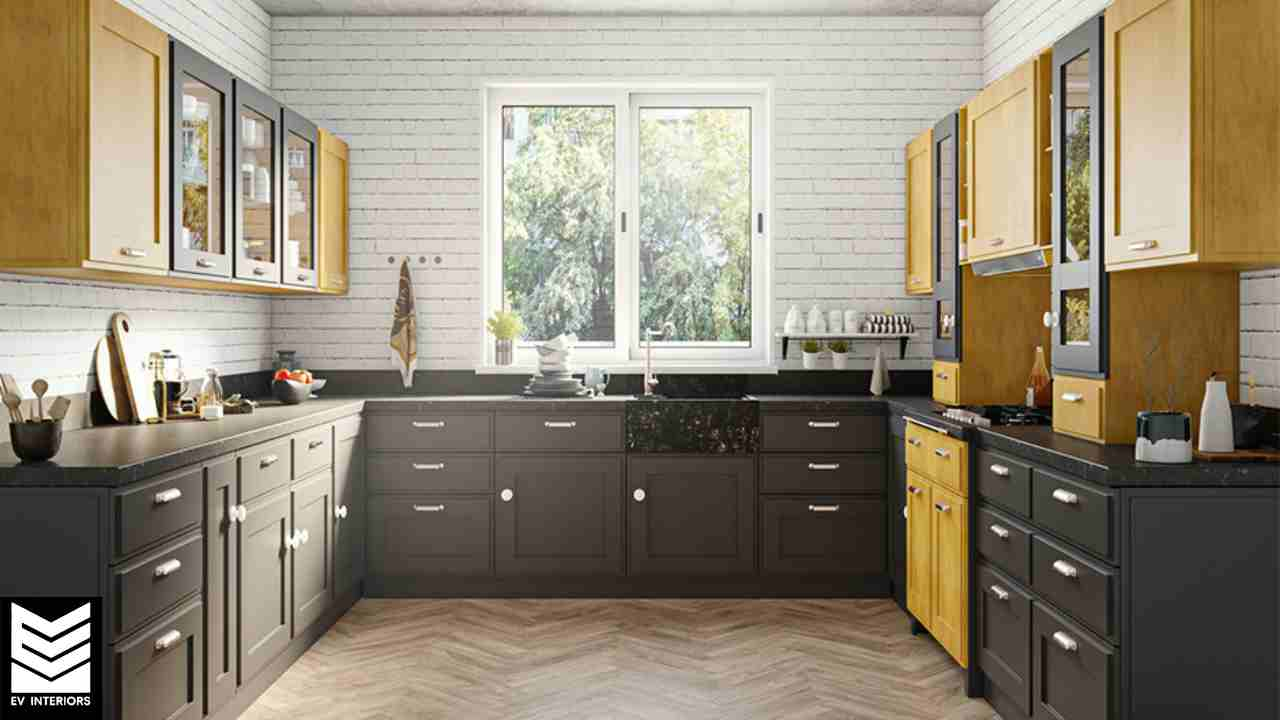
A U-shaped kitchen layout with a window that opens into the dining room has several advantages, particularly regarding lighting and function.
A modular kitchen with windows lets in plenty of natural light that does more than brighten the area but also creates an inviting and airy feel. Natural lighting can make a kitchen appear more spacious and comfortable and comfortable while reducing the requirement for artificial lighting throughout the day.
Alongside lighting, windows also serve as a practical function. In a modern modular kitchen with no chimney or vast air circulation system, the windows may assist in eliminating smoke, steam, and cooking odors from the space. If they are open windows for kitchens, they allow improved air circulation, enhance the indoor air quality, and increase the cooking experience.
A U-shaped kitchen with a glass door that opens to the dining area combines style and practicality. The result is an inviting and functional place to cook and eat. The windows’ presence adds to the overall atmosphere of the kitchen, making it a preferred choice for those looking for a bright, airy, and warm kitchen.
Additionally, the view offered through the kitchen window could add a touch of elegance to the overall layout of the kitchen. The kitchen is connected to the outside, providing an appealing view of the surroundings and enhancing the cooking experience.
Things To Think About When Selecting Kitchen Designs
Begin by sketching out the layout of your new kitchen. This is because designing the kitchen is not an easy task. The aesthetics and the practicality should be as in-line as possible. The appearance of a kitchen is essential, as is having a suitable kitchen to cook and prepare food. The most important factors when designing a kitchen are:
- Make a Plan for Layout :The first thing to do is sketch out the kitchen layout before considering other plan elements. This is about deciding what to place in the main kitchen fixtures like countertops, sinks, refrigerators, and dining tables and chairs. Be sure that the overall layout is simple and clean. Disorganization isn’t the best thing you’d like to do, and you must ensure that everything is in the right spot. Ultimately, you’ll be able to ensure your kitchen is functional and efficient. Additionally, consider incorporating U-shaped kitchen layout ideas for maximizing space and functionality.
- Storage for Kitchen: Appliances Kitchen storage is vital after the layout. You’ll require plenty of counter space and storage space for all your cooking utensils and food. Adding shelves or drawers could be a great starting point if you want to arrange your kitchen overhead cabinets. When it comes to kitchen storage, you need to organize your kitchen. It’s equally important to ensure a healthy and safe environment in your kitchen so that food preparation can be cooked safely.
- Lights: To create the perfect ambiance in your kitchen, it is important to note its lighting. The right lighting can establish the ambiance of your kitchen. It’s not the only thing; your kitchen’s lighting sources can allow people to cook and even eat comfortably. There’s a variety of lighting options available in your kitchen. Ambient lighting can be used all over the space, or pendants can add additional lighting.
- Flooring and Ceiling: The surface of the Ceiling One element of the kitchen that shouldn’t be ignored is the flooring. A home’s flooring could compromise the safety of everyone in the house. As a rule of thumb, think about the lighter and safer options for flooring. The kitchen can appear bright and airy when you select light-colored materials. The risk of spills and other accidents on the floor will be easy to detect with their assistance. In the end, safety is the primary concern in the kitchen.
Conclusion
You’ll want your kitchen to look appealing and extremely practical. Consider the four fundamental components listed above: layout, storage, flooring, lighting, and ventilation. This will assist you in making the right design choice. All of these elements could affect the overall appearance of your kitchen and make each component more efficient. Deciding on the right kitchen design can be challenging. Consult with the experts in interior design at EV Interiors for modular in Thrissur to help you make the right choice.

