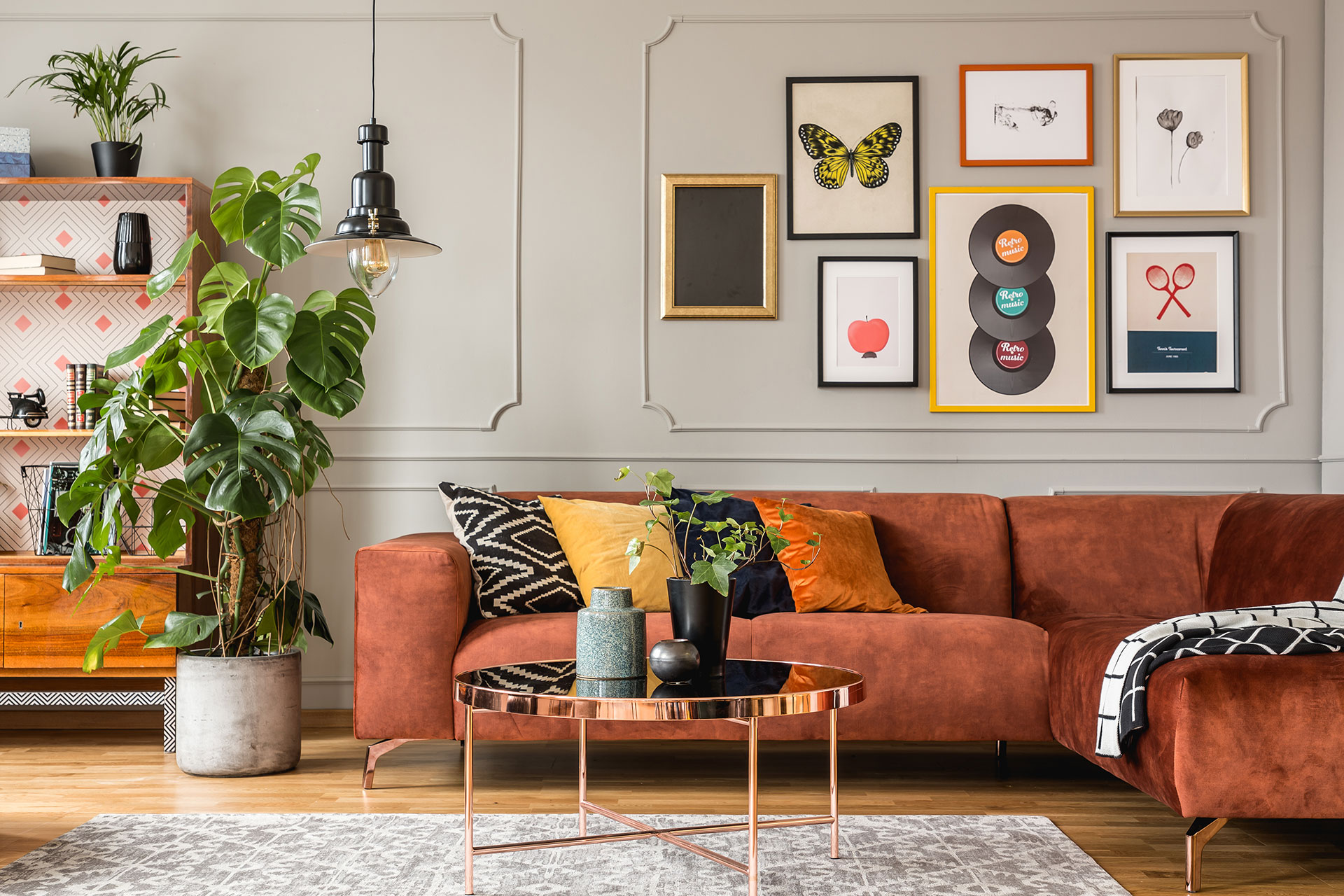BEST 5 BENEFITS OF SMALL MODULAR KITCHEN IN 2024
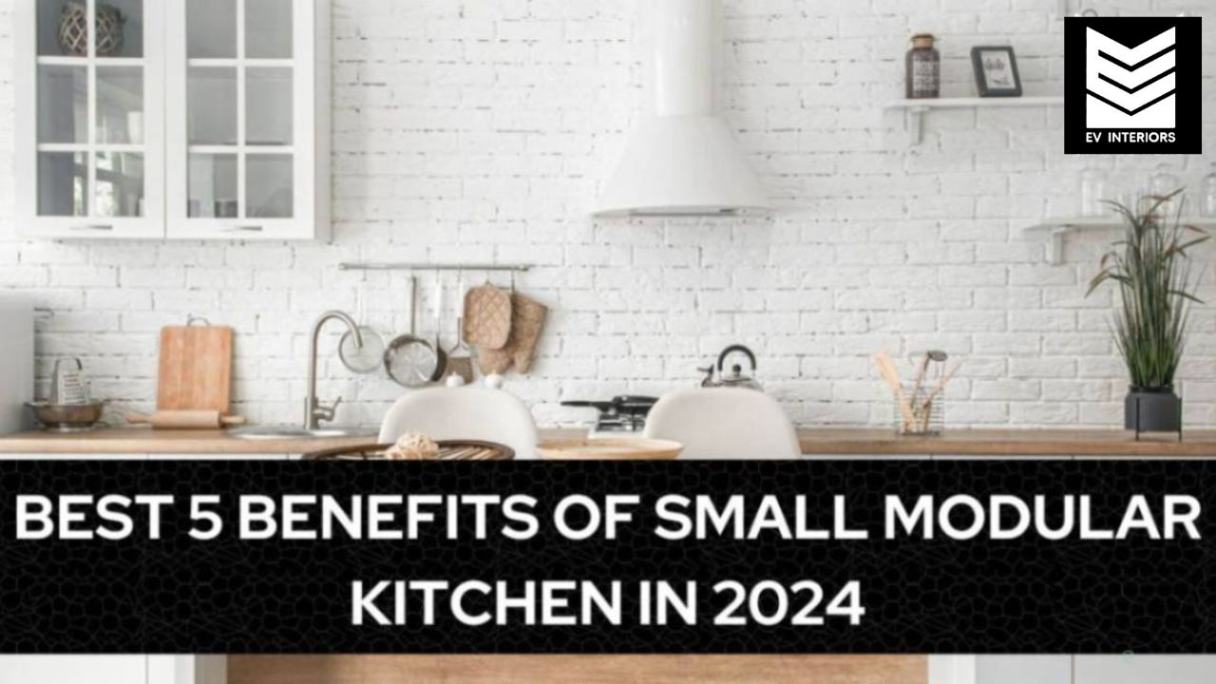
Small Modular kitchen is a modern concept of kitchen design that incorporates prefabricated cabinets, countertops, drawers and shelves that are easily customized and assembled according to homeowners individual needs and preferences aiming to create a functional and efficient producing workspace greater storage, improves efficiency, kitchen beauty – also increases the attraction. This kitchen design is particularly suitable for smaller, compact homes with limited space, as a traditional kitchen can make the most of the available space by providing all the necessary furniture and accessories. In this blog we will discuss 5 benefits of a small modular kitchen in 2024.
Do you know What is modular kitchen ?
Modular kitchen are an innovative kitchen design idea that is characterized by prefabricated cabinet components that are referred to as units or modules. They can be put together to create functional kitchen spaces. These are typically shelves, drawers, cabinets and various storage units that are designed to fit easily.
BENEFITS OF SMALL MODULAR KITCHEN
- Durable and Sustainable: Modular kitchens are made of high-quality materials designed to last. These products have been selected for their durability, ensuring that your kitchen will stand up to extended daily use. Their sustainable design often incorporates eco-friendly materials, contributing to environmental responsibility.
- Easy and Quick Installation:The simplicity of installing is among the major advantages. Since the modular kitchen elements are already built and standard installation is possible quickly and with minimal disruption. This means you’ll spend less time constructing and more time to enjoy the new area you have created.
- Simple Maintenance: Modular kitchens have been designed to be practical. They feature sleek layouts that are simple to maintain and clean. The absence of intricate designs and corners that are difficult to reach eases cleaning, and the use of sturdy and stain-resistant material reduces the risk of damage, and allows for easy maintenance.
- Cost-Effectiveness:Small modular kitchens can be a cost-effective solution compared to traditional kitchen setups. Through their efficient utilization of space, robust construction, and a simple installation small modular kitchens can provide great value for money and assist you in saving on the initial cost and ongoing maintenance costs.
TYPES OF SMALL MODULAR KITCHEN
Modular kitchen thrissur offers various types, each offering unique features and designs to suit different preferences and space requirements. In this article, we will discuss the most practical layouts for kitchens. These include L-shapes and U-shapes. We also cover island designs, straight lines, parallel lines, and parallel designs. You can make an informed decision based on these layouts, whether you choose a luxury or a premium kitchen
1. L- SHAPED MODULAR KITCHEN

India is well known for preferring small L-shaped modular kitchen designs, not because we like or are used to them but simply due to its vast middle class population that can afford 2-3 BHK flats that cover only small spaces.
People tend to organize kitchen areas within an area no larger than 5 X 8 sq/ft or 5 X 10 sq/ft; this is the main factor behind having a smaller kitchen space. You are limited to creating an modular L-shape kitchen or straight kitchen layout in such limited areas, giving you more freedom when cooking!
2. U -SHAPED MODULAR KITCHEN
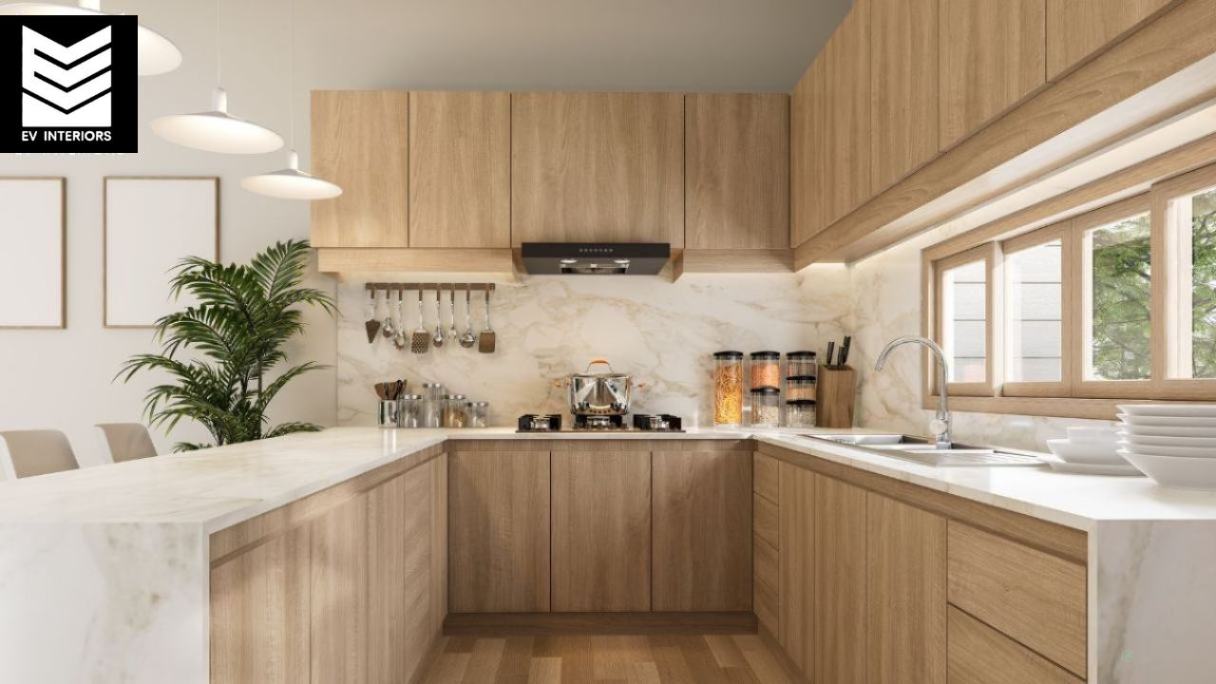
If your family is large, I recommend selecting a U-shaped kitchen . This is because 2 to 3 family members will likely be cooking together at the same time in your kitchen and too little space may cause issues when preparing food.
If your flat area does not provide much space, consider an L-shaped kitchen as it is the most popular modular design and looks fantastic from the outside. You will also find plenty of space to cook, and 2 to 3 members of your family will be able to fit comfortably inside.
3. PARALLEL MODULAR KITCHEN
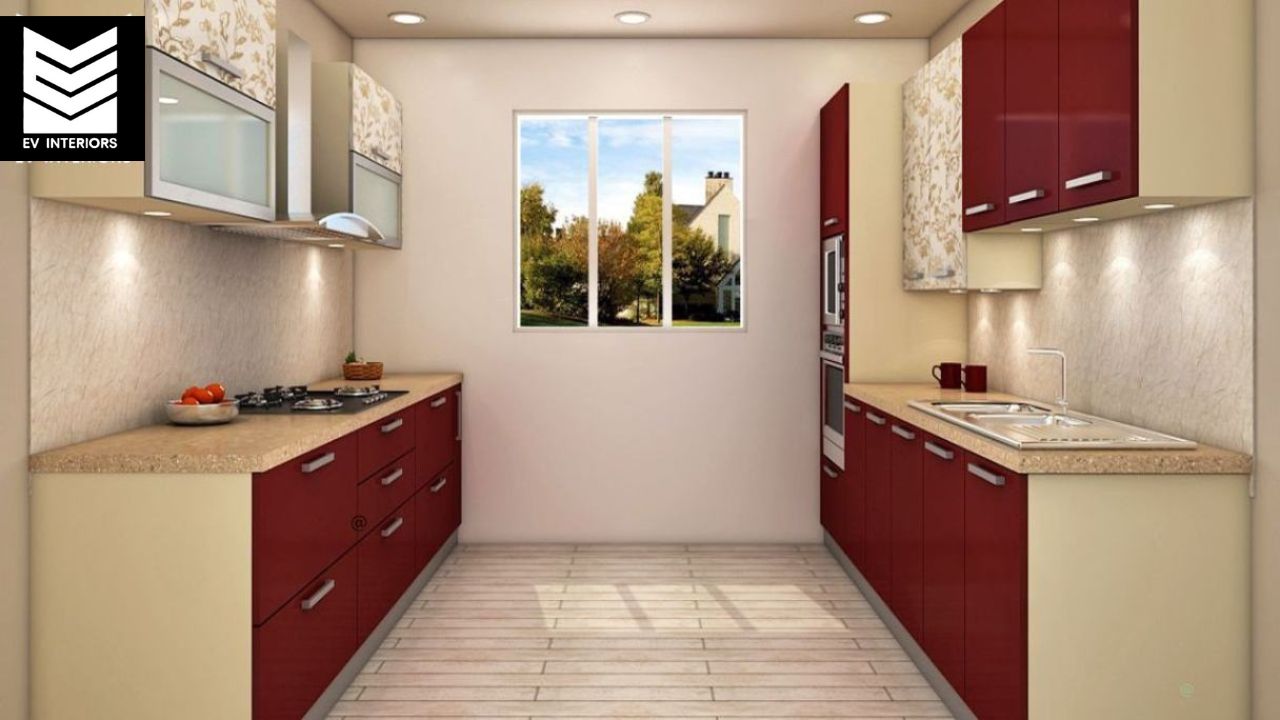
Parallel kitchen designs can also be advantageous, especially if your kitchen includes a small balcony area. With two gates opening onto it, having to choose either straight or parallel modular designs may not make sense; although, if storage needs arise, then modular parallel designs make sense as well.
Parallel kitchen designs feature two parallel workspaces and countertops arranged along two opposing walls to ensure an efficient workflow and provide ample storage and workspace for larger kitchens. Furthermore, this arrangement separates cooking from cleaning areas, making this style an excellent choice for households with multiple cooks or users.
4. STRAIGHT MODULAR KITCHEN
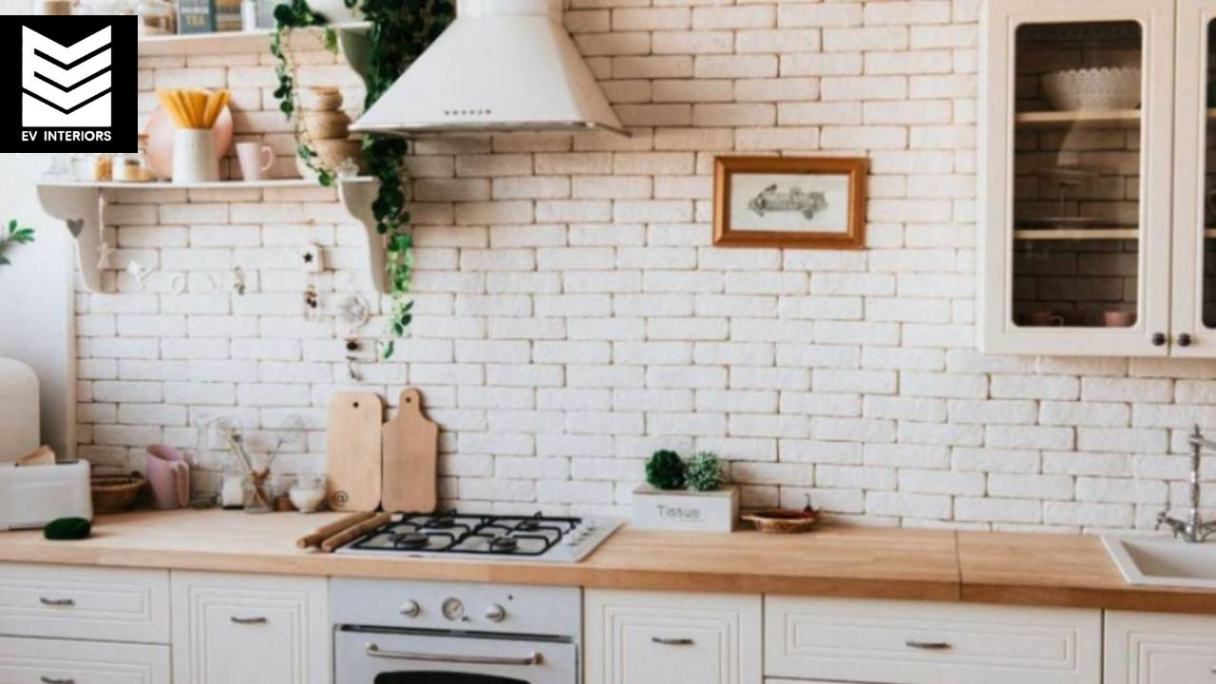
In our society, people generally do not like straight kitchen designs or go for L-shaped or U-shaped kitchen designs. I like the idea of a straight and open kitchen because it gives me a luxurious feel, but if you go with a straight and open kitchen, design Always prefers a luxurious or minimalist modular kitchen; otherwise, your interior concept may be harmed. You can also go with a small modular kitchen design that is straightforward if you don’t have much space for a kitchen.
Usually, in our country, most of us are middle-class or lower-middle class. We cannot afford or rent big rooms with apartment buildings . We normally have no other choice but to have a small space and a large 5X8 or 5X10 sq/ft area kitchen space, so we have to go for an L-shape or Straight modular kitchen design.
5. ISLAND MODULAR KITCHEN
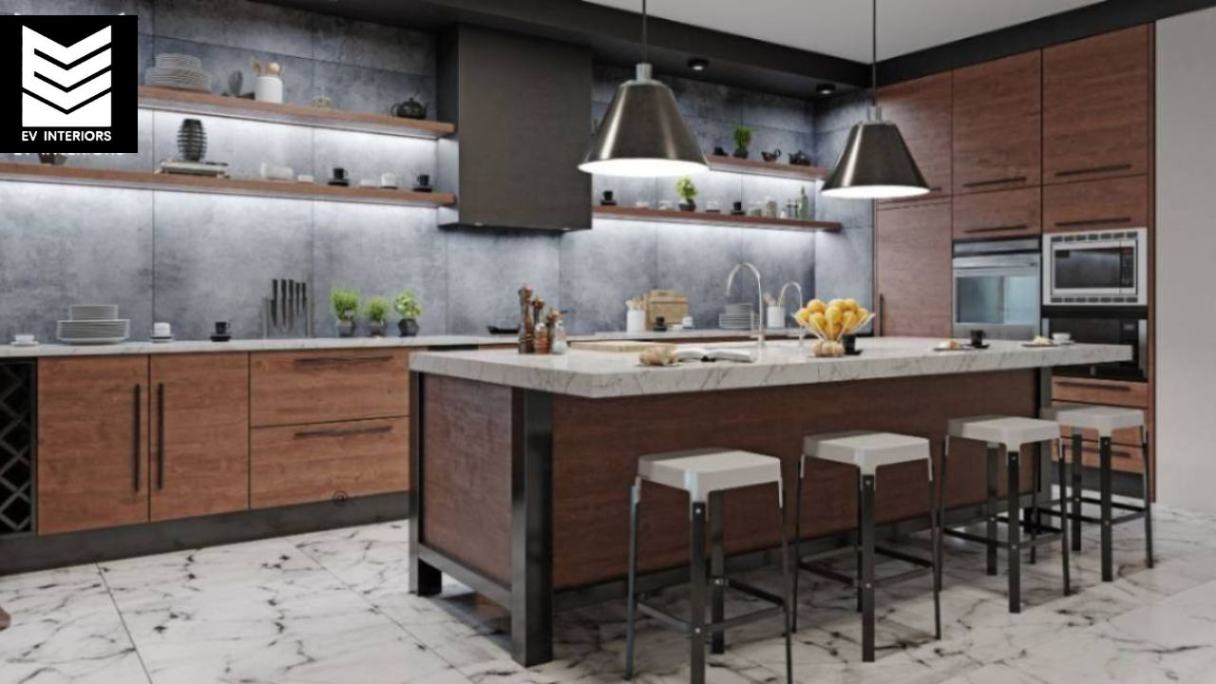
Indians don’t like island modular kitchen designs because the cooking produces so much smoke, which creates breathing issues for seniors and kids, particularly if there is a fully open and connected living area. Plus these luxury modular kitchens cost twice more than their counterparts .Owners of Bungalow or farmhouse properties often prefer island kitchen designs because the entire ground floor usually comprises living space; an island modular kitchen design would make an elegant statement in such settings. Depending on the size and layout of your kitchen space, we may suggest opting for a Small Island Modular Kitchen Design; however, ultimately, it depends on your personal choice; “home is where the heart is”.
BEST 4 MODULAR KITCHEN COLOR COMBINATION
1. Parrot Green, Whites And Browns

This color combination will bring life and energy to any kitchen space. Parrot green cabinets paired with milky white walls make a striking contrast, and hints of brown on the ceiling and wooden flooring like in this kitchen provide balance to the whole space. Add cove lights or stone cladding backsplash for an expensive appearance in modular kitchen design.
2.Black And White

This timeless and ultra-modern color combination stands out. Patterned tiles make for an eye-catching backsplash paired with frosted glass cabinets on one side; making this ideal for smaller kitchen spaces as both these colors add volume to any space, making it appear larger and brighter.
3. White and Grey
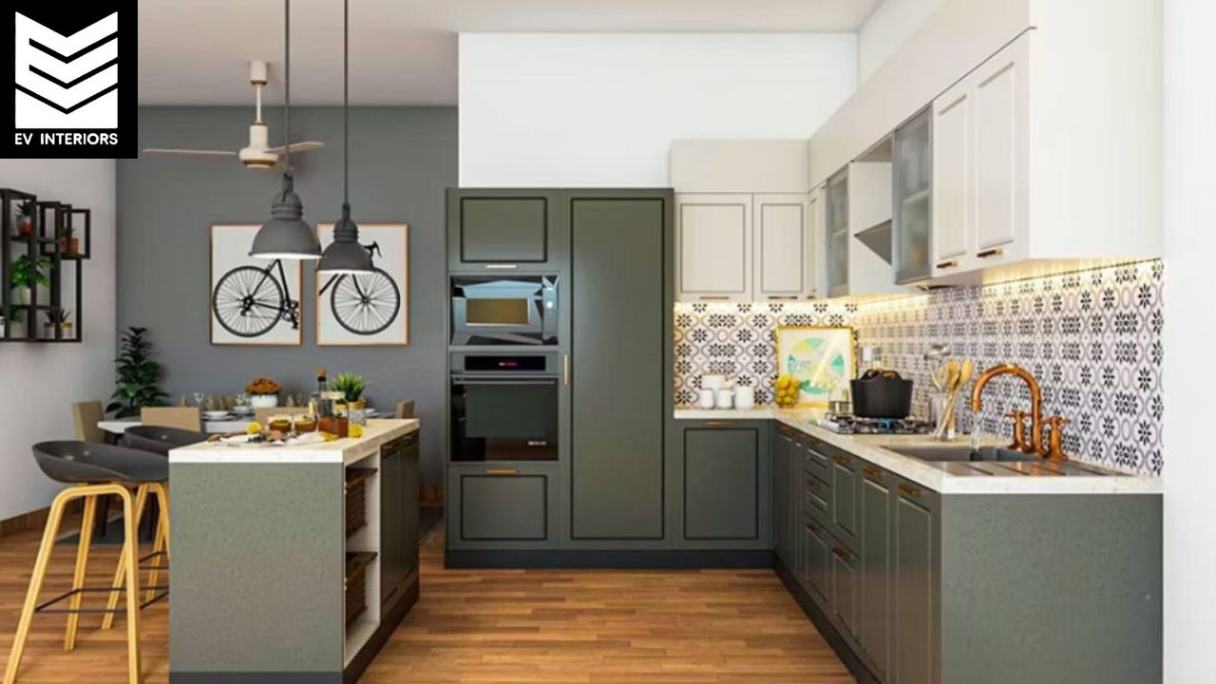
In a modular kitchen, using black and gray colors together creates a cool and modern look. Gray cabinets and countertops give a classy feel, while adding black touches like handles or accents makes it more stylish. You can use gray tiles for the backsplash and floor, with black accents for a pop of contrast. Stainless steel appliances fit right in. Black lights and accessories complete the sleek vibe. Overall, combining black and gray in a modular kitchen makes it look trendy and sophisticated.
4. Light Orange and Black
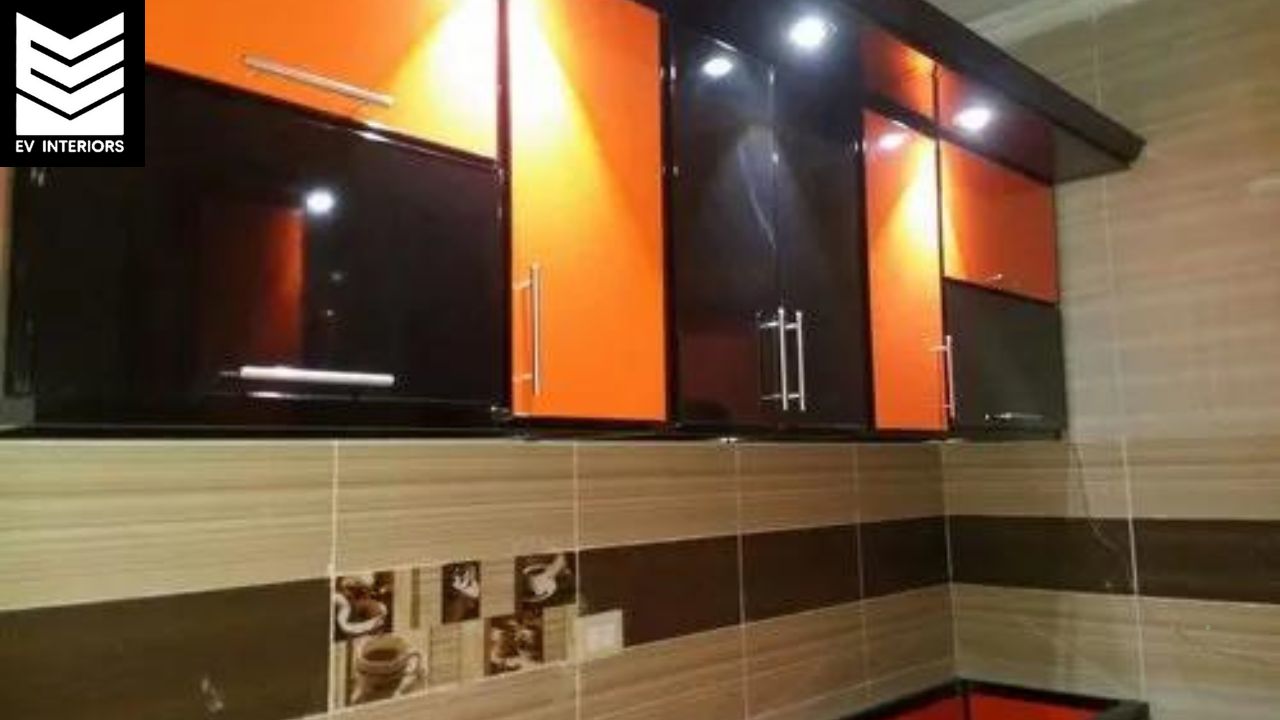
The combination of light orange and dark in a kitchen design can create a bold and vibrant atmosphere. Imagine light orange cabinets bringing warmth and energy to the space, while sleek black countertops add sophistication and contrast. Combining these elements with a neutral backsplash in white or light gray can help balance the overall look. Light flooring, such as white tile or hardwood, can make the space even brighter and provide a neutral foundation for rich color. Stainless steel appliances blend seamlessly with the design adding a modern touch. Black accessories and accessories throughout, such as hardware light fixtures, enhance the complexity of colors. Introducing extra pops of orange with decor can tie the whole look together.
Conclusion
As urbanization has progressed and standards of living shifted for everyone, especially middle-class individuals, interior services demand has skyrocketed, especially the demand for modular kitchens, which has seen exponential increases due to limited spaces; however, we prefer Indian-style small modular kitchen designs due to limited floor area. EV Interiors Kitchens understands our customer’s needs when it comes to modular kitchens, that is why they recommend an L-shape or open Indian-style small kitchen for space savings while also considering modular kitchen cost when making their choice.
Before embarking on a modular kitchen project, EV Interiors Design & decor recommends that all homeowners ensure that any in-house contractor hired provides termite treatment in their kitchen area. In our work, we have seen many cases where termites have severely damaged modular kitchen Thrissur, which is why they offer a free termite control service for indoor security at a high cost. EV Interiors is the interior designer in Thrissur offering innovative modular kitchens. For expert assistance, please reach out.

