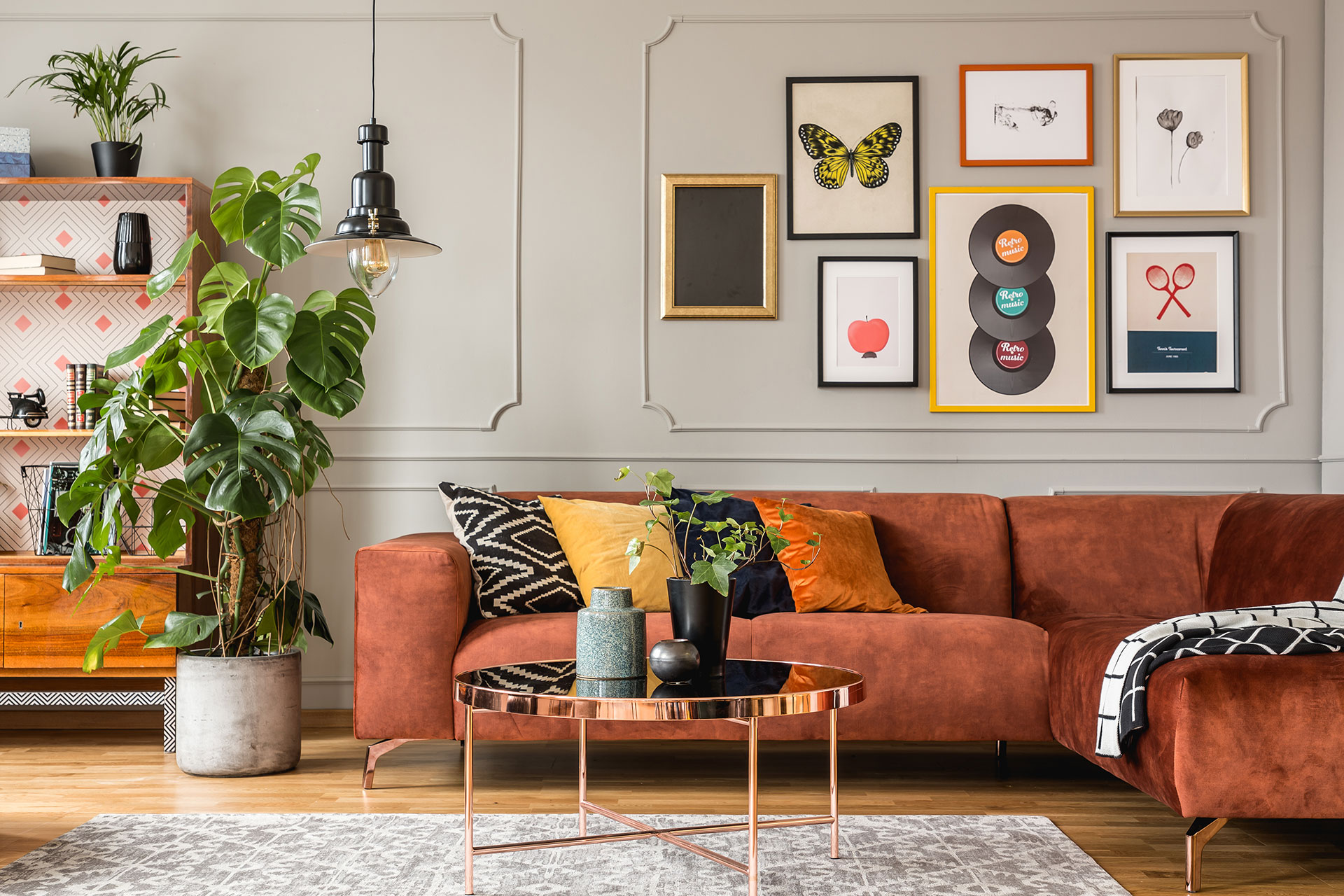6 Stunning Examples of Low Cost Kitchen Design Kerala Style That Will Inspire You
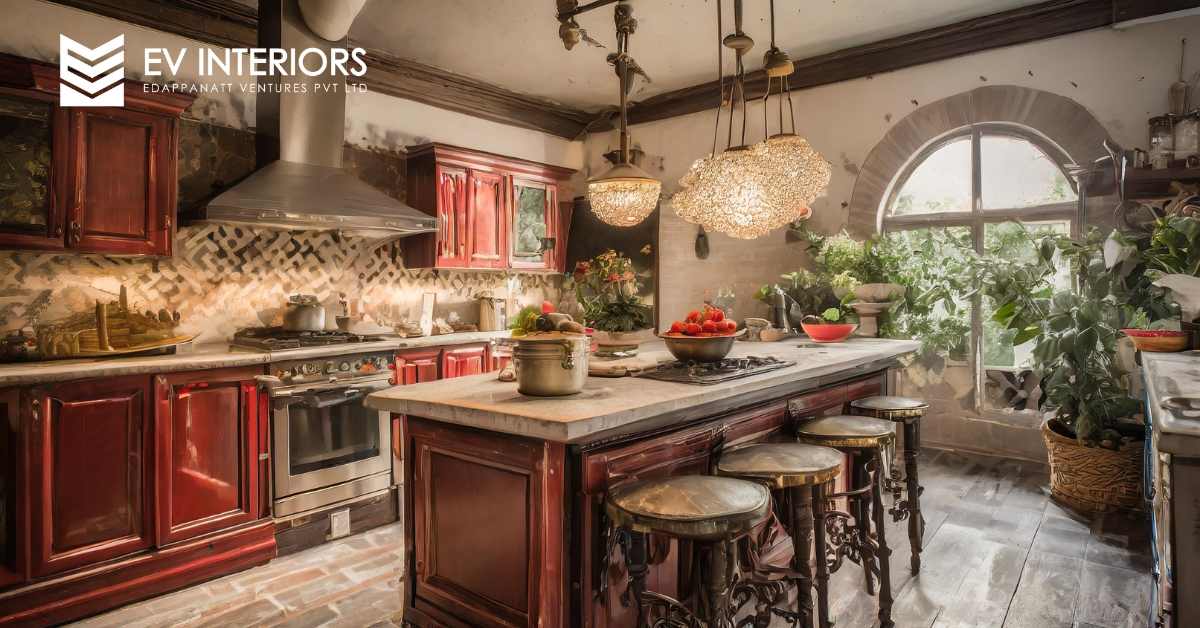
Kerala, well known for its rich heritage and culture, is also home to distinctive kitchen designs that blend the practical with the beautiful. Simple lines and minimalist and valuable designs are famous in contemporary kitchen ideas. The focus is on simplicity, efficiency, and practicality. When you incorporate these ideas in your kitchen, you will create a chic design that will stand the test of the years.
This blog will look at six excellent examples of low cost kitchen design kerala style that will impress you. We will also discuss the importance of using cost-effective options to create simple kitchen designs.
Before diving into the stunning kitchen designs, you must have the best interior designer. We at EV Interiors, one of the best interior designers in kerala, known for our experience in Kerala design, can make your kitchen’s dreams a reality. We pay attention to the minor details and our commitment to customer satisfaction; you can be at ease knowing that your kitchen is in the best of our capable hands.
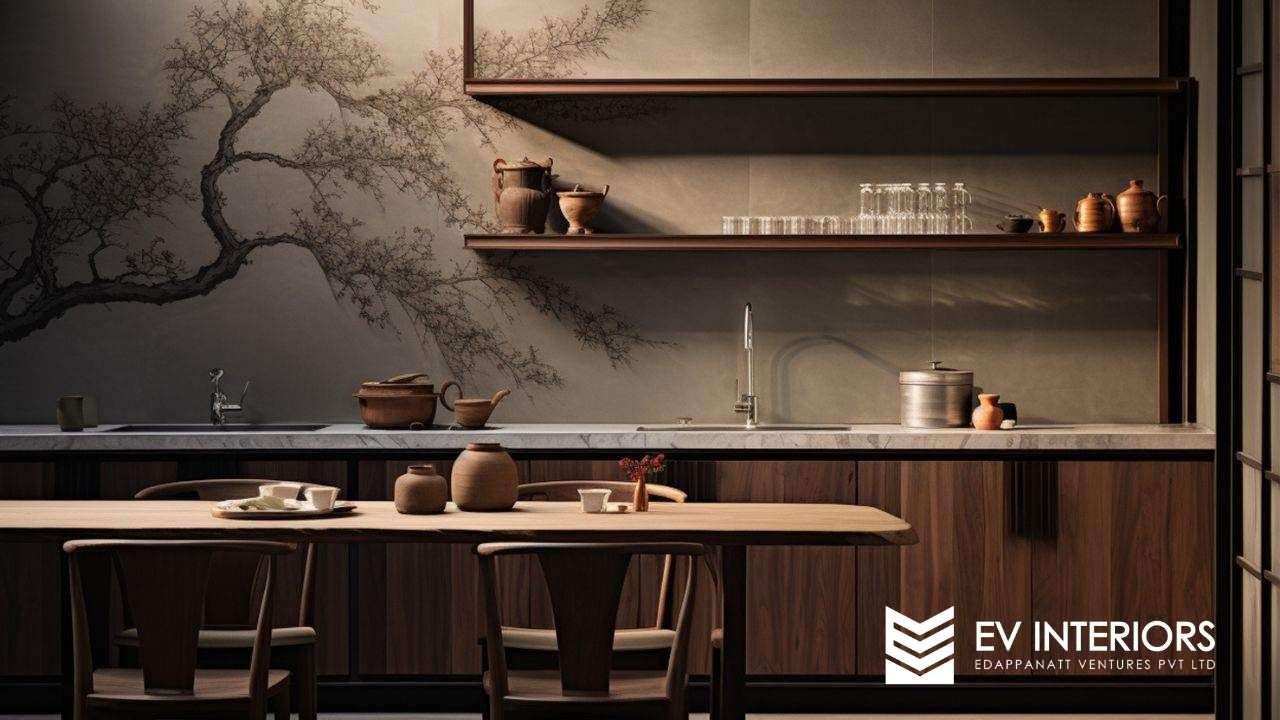
The Importance of Cost-Effective Solutions in Achieving Simple Kitchen Interior Design Ideas
In this age of speed and, kitchens are no longer merely a kitchen to the heart of the home where families gather for meals and memories are made. With the rising life costs, it’s essential to discover affordable solutions and maximize your kitchen’s functionality without sacrificing style. Let’s look at the value of budget-friendly options for sleek kitchens, contemporary styles that define contemporary kitchens and the benefits of an organized space.
Budget-friendly strategies don’t only focus on making money but also on making informed choices that improve the value you put into it. In kitchen design, this is selecting styles and materials to provide the highest value for your money spent.
Modern kitchens ideas are more than aesthetic. They give the impression of peace and order and make it much more comfortable to move about and work in space. If you make the right design choices, you can improve the effectiveness of your kitchen and keep your costs to a minimum.
Effortless Elegance: Simple low cost kitchen design kerala style
1. Open Kitchen Style
An open kitchen makes your kitchen appear spacious and welcoming. Removing walls and incorporating seamless design elements will create a contemporary style perfect for hosting guests. Modern design is distinguished by the open kitchen coupled with a hall. Apart from the apparent benefits, adding an eating table to the kitchen you have designed within the hall is possible
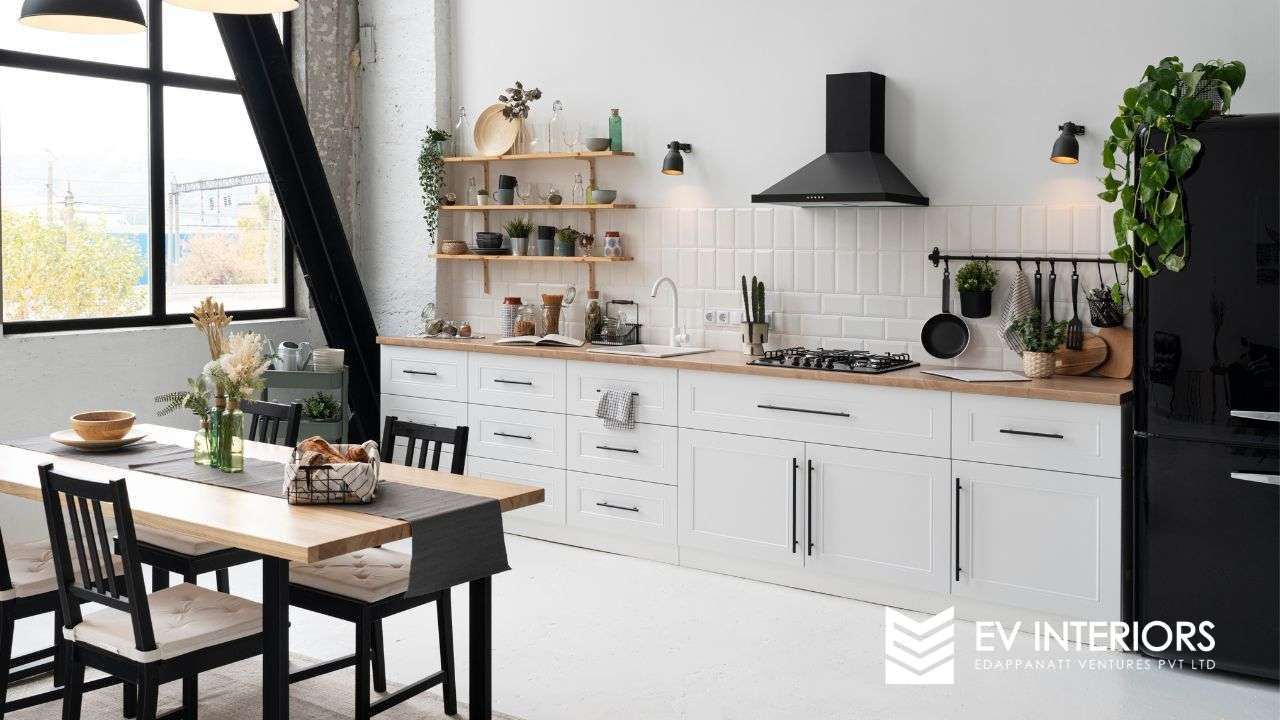
Open kitchens are one of the most simple, space-saving kitchen layouts for homes, particularly in urban areas with cramped apartment spaces. However, they can provide the illusion of increasing the size of your space. They are a fantastic option for conserving properties.
If you’re in an open kitchen, it is essentially removing doors, or, in some instances, you can eliminate the entire wall you require to create the area to use. The kitchen is now a component of the social regions, such as living rooms and dining rooms, which create a relaxed and casual ambience.
2. L Shaped Simple Kitchen Design
One of the primary reasons people prefer L-shaped kitchens over other designs is their practical design. This is ideal for smaller and larger kitchens. Appliances can be spread so that there are multiple areas to work in.
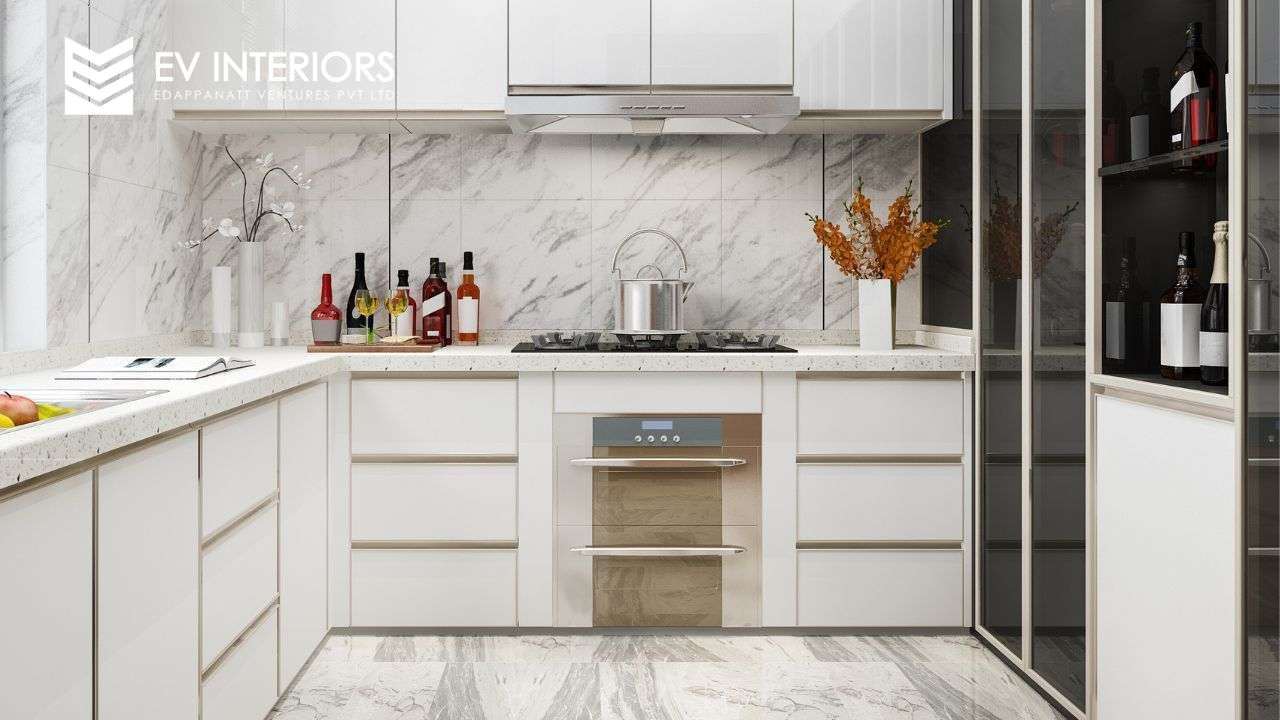
Additionally, there’s plenty of room to move about in. A kitchen with an L-shaped layout is popular in small areas. If you utilize the space in a corner, it can be transformed into an area for cooking, which maximizes countertop and storage space. Like the name implies, “L”-shaped kitchens have countertops running continuously across two adjacent walls, creating an “L”-shaped form.
This kind of kitchen works well with square-shaped kitchens, leaving the wall behind to remain unoccupied to be used for storage. You can add ceiling shutters, overhead shelves, shelving, and appliances.
3. U Shaped Kitchen Style
The U-shaped kitchen design features three walls that include cabinets and appliances. It’s an efficient design that makes flooring space. The U-shaped kitchen is a kitchen that maximizes walls by utilizing the wall for cabinetry and appliances. U-shaped kitchens are fashionable, practical and customizable. Discover the latest U-shaped modular designs for kitchens in various styles like contemporary, modern, minimalist and much more.
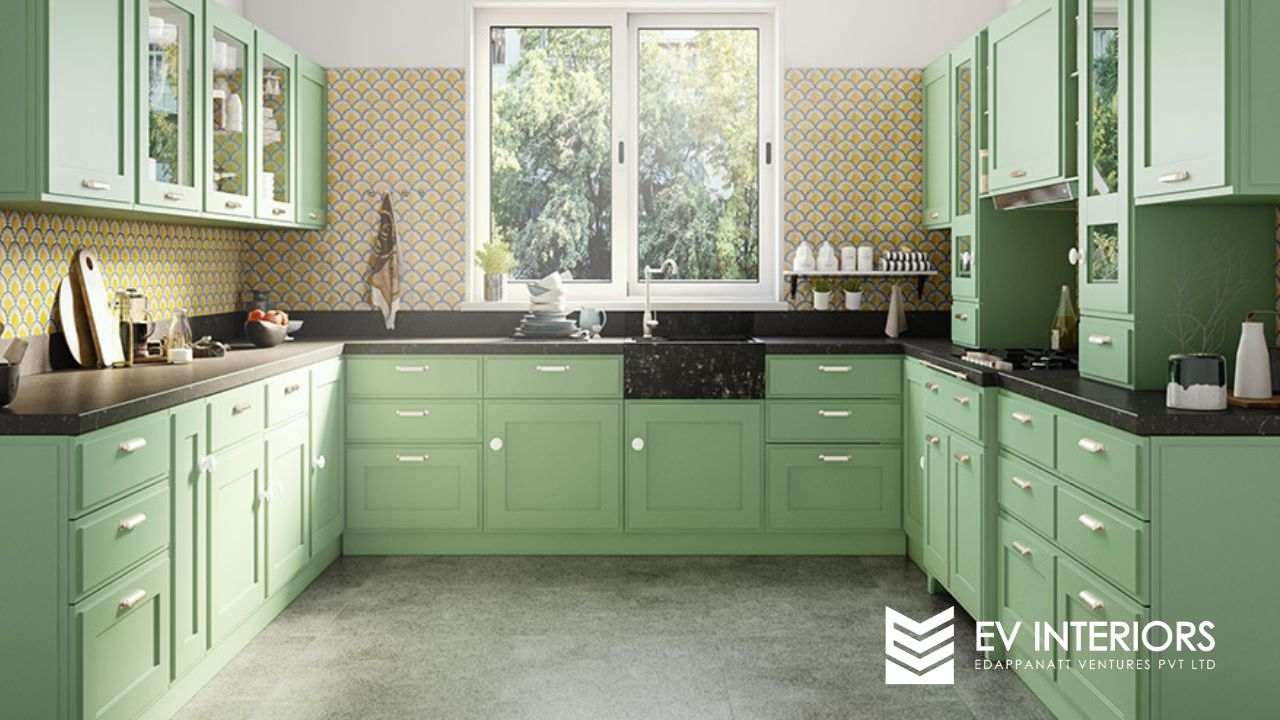
The U-shaped kitchen design is ideal for small spaces because it provides plenty of storage choices and a connection between the cooking area and the cabinets. For larger kitchens, the U-shaped design provides plenty of space and storage. It permits easy movement between the sink, stove and refrigerator, making cooking a breeze. A U-shaped kitchen will make use of all the space by providing ample working space and storage, and the layout with three sides permits a smooth flow of motion.
4. Parallel Style Kitchen
Parallel kitchens are great for small spaces. If you put counters and other appliances against each other, create sleek designs that increase efficiency and comfort. Commonly called a parallel kitchen, it has two counters that are in a parallel fashion on opposite sides of a typical rectangular kitchen.
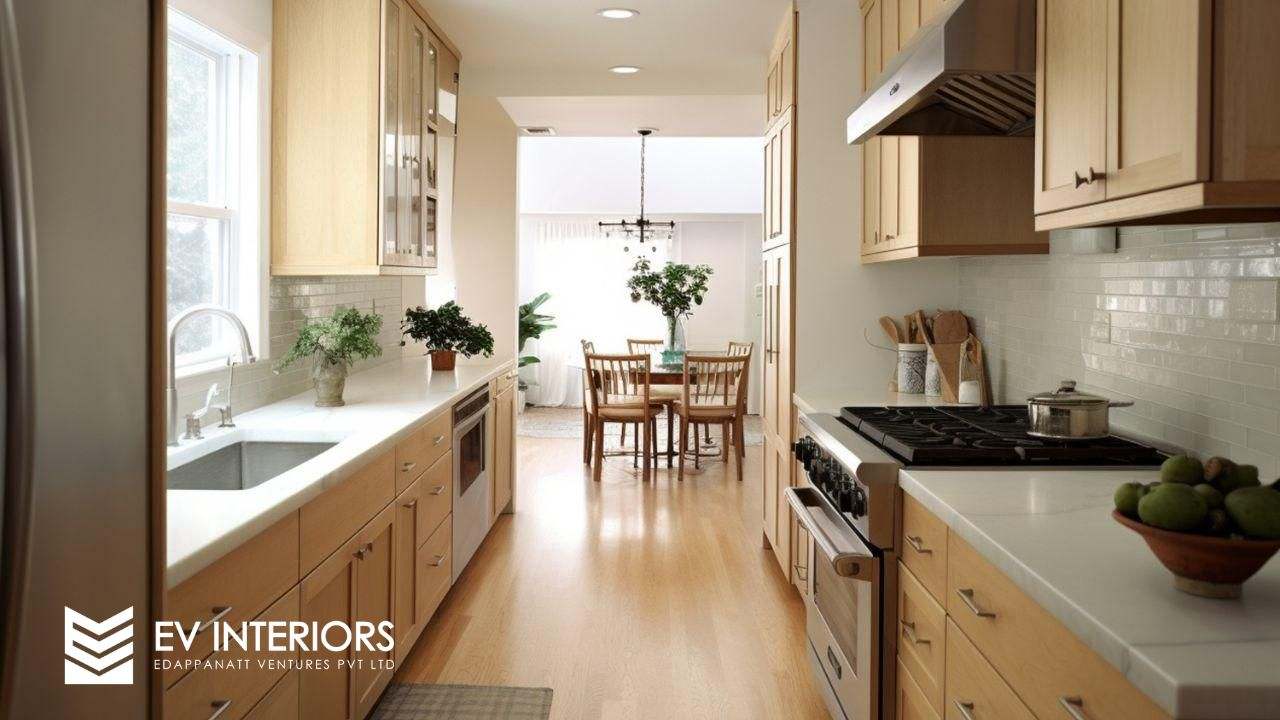
The most basic simple kitchen interior design are ideal for apartments where the space for passage is maintained by ergonomic requirements to provide practicality. A parallel kitchen can also be prevalent in professional settings such as an eatery due to its efficiency, provided the right work triangle has been built into the layout.
The work triangle, which includes the sink, stove, and refrigerator, plays crucial roles in kitchen design. Kitchen layouts can be seen in many residences, where owners and architects seek out space-saving options that can be incorporated into smaller and bigger homes. EV Interiors presents all the details you need to know about kitchen remodelling or preparing for the start of a new interior design plan.
5. Island Style Kitchen
A kitchen island can be described as a freestanding countertop or cabinet that can be accessed to all sides. It can provide additional work and storage space in the middle of your kitchen, where cooking, preparation, and cleaning can be done. The island kitchen can be an accent to the space with additional storage as well as counter space. The design works well for kitchens with larger spaces and permits an easy cooking experience and gathering.
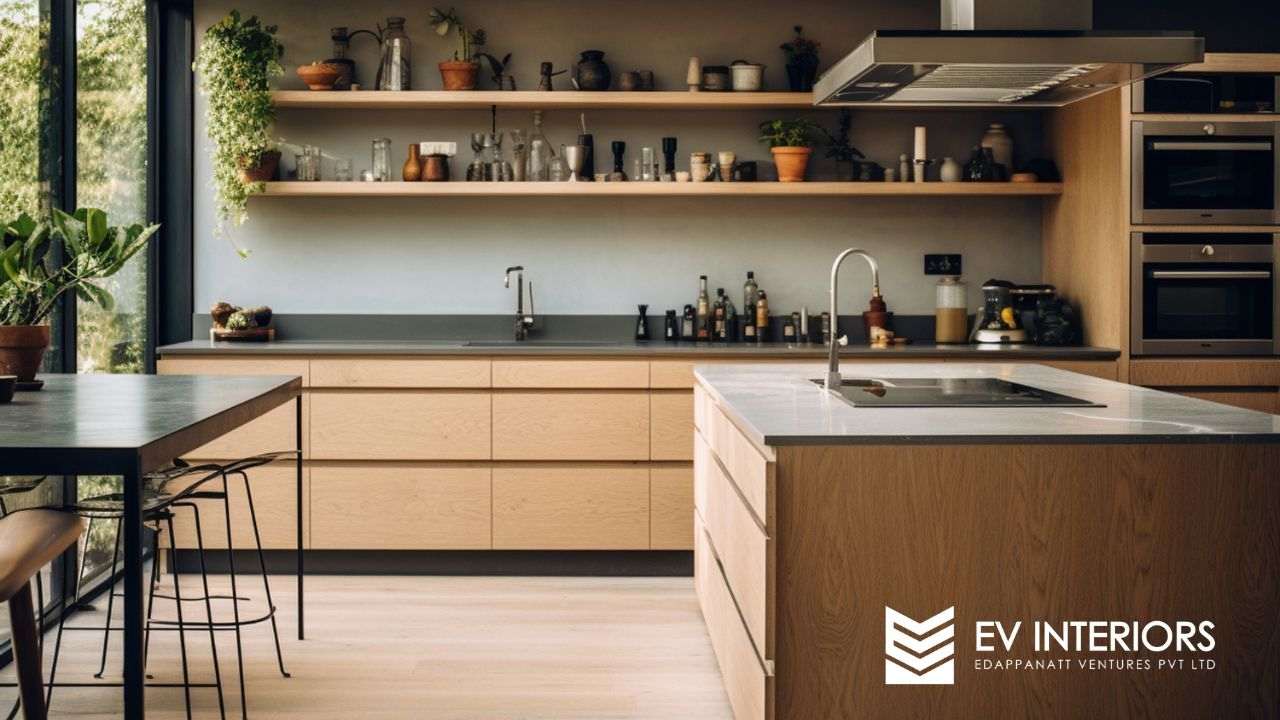
There are endless advantages to having islands in kitchens. You get extra counter space, storage, eating space, and space to install an appliance or a small work sink. Using an island, you can quickly transform an L-shaped kitchen into a U-shaped kitchen!
6. Straight Modular Kitchen Style
Straight or linear modular kitchen are often referred to as one-wall kitchens, for obvious reasons, since all kitchens are constructed in one space. The type of kitchen you see is commonplace and still a popular choice throughout houses.
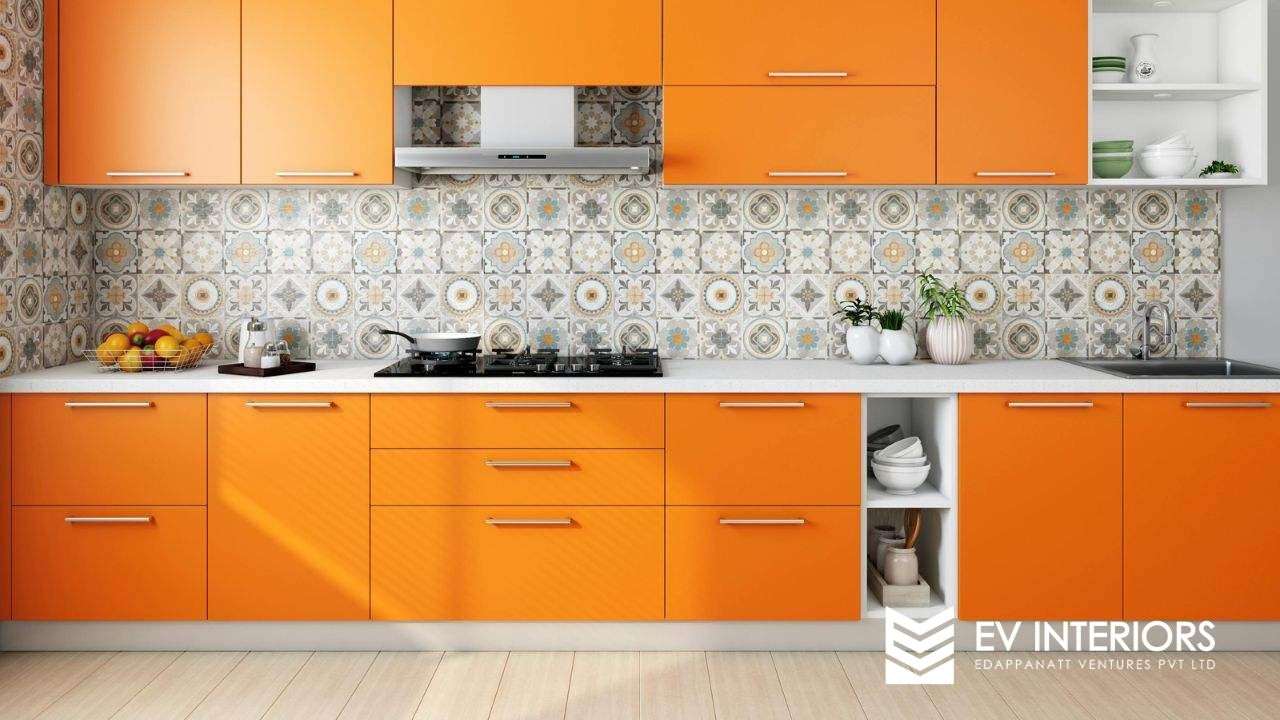
Straight modular kitchens can be simple and fashionable, with modular kitchens that are easily reconfigurable to create a custom kitchen that meets your needs and tastes. One of the main benefits of straight and modular furniture in its design is the concentration on efficiency. Imagine everything being within reach! The layout is designed to place the kitchen and workstations on one wall, eliminating unneeded movement while streamlining cooking.
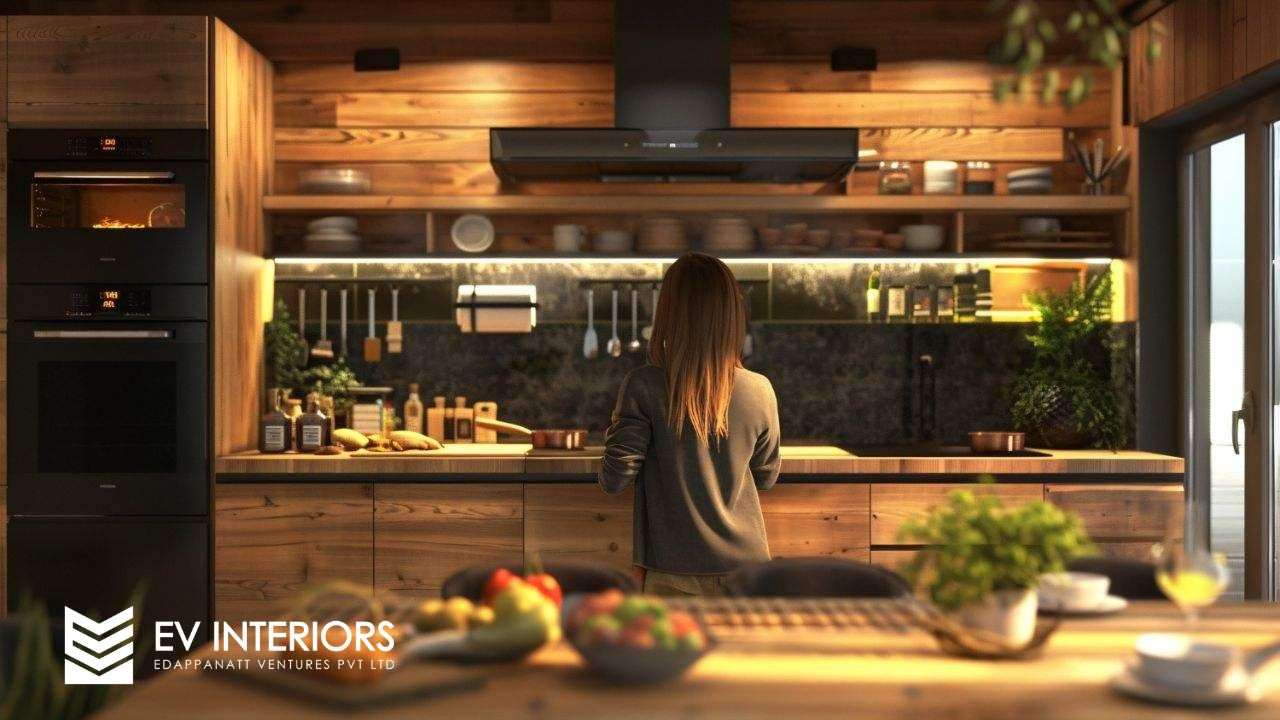
Conclusion
Ultimately, simple kitchen designs in kerala provide a wonderful blend of practicality and aesthetics. Choose simple kitchen design options and work with a skilled design professional. You can make a stylish and practical kitchen with cost-effective solutions and simple kitchen design concepts to create an exquisite kitchen that reflects the style of your home and works with your budget. These gorgeous examples inspire you to turn your kitchen into an enjoyable area. With EV Interiors’ expertise in Kerala-style kitchen designs, it is possible to turn your dream kitchen into reality.
The low cost kitchen design kerala style isn’t just affordable but also durable. With the appropriate materials and a carefully planned layout, you can design a kitchen which is both cost-effective and long-lasting. That means you can benefit from your investment and have an attractive and practical space. The search for a kitchen that’s cost-effective does not mean that you should sacrifice style or functionality. If you’ve got the best design ideas and expert guidance from EV Interiors, you can create a kitchen that is within your budget and better than anticipated.
These beautiful examples of simple kitchen interior design with a Kerala style will inspire you to look at the kitchen space you’ve got. With imagination and direction, you can turn your kitchen into an attractive and practical space you’ll love spending time in. We hope these inspiring examples of simple kitchen designs Kerala style have provided you with concepts to transform your kitchen into an appealing and functional space. Make use of EV Interiors, best interior designers in thrissur expertise and your imagination. There are no limits to the possibilities you can come up with!

