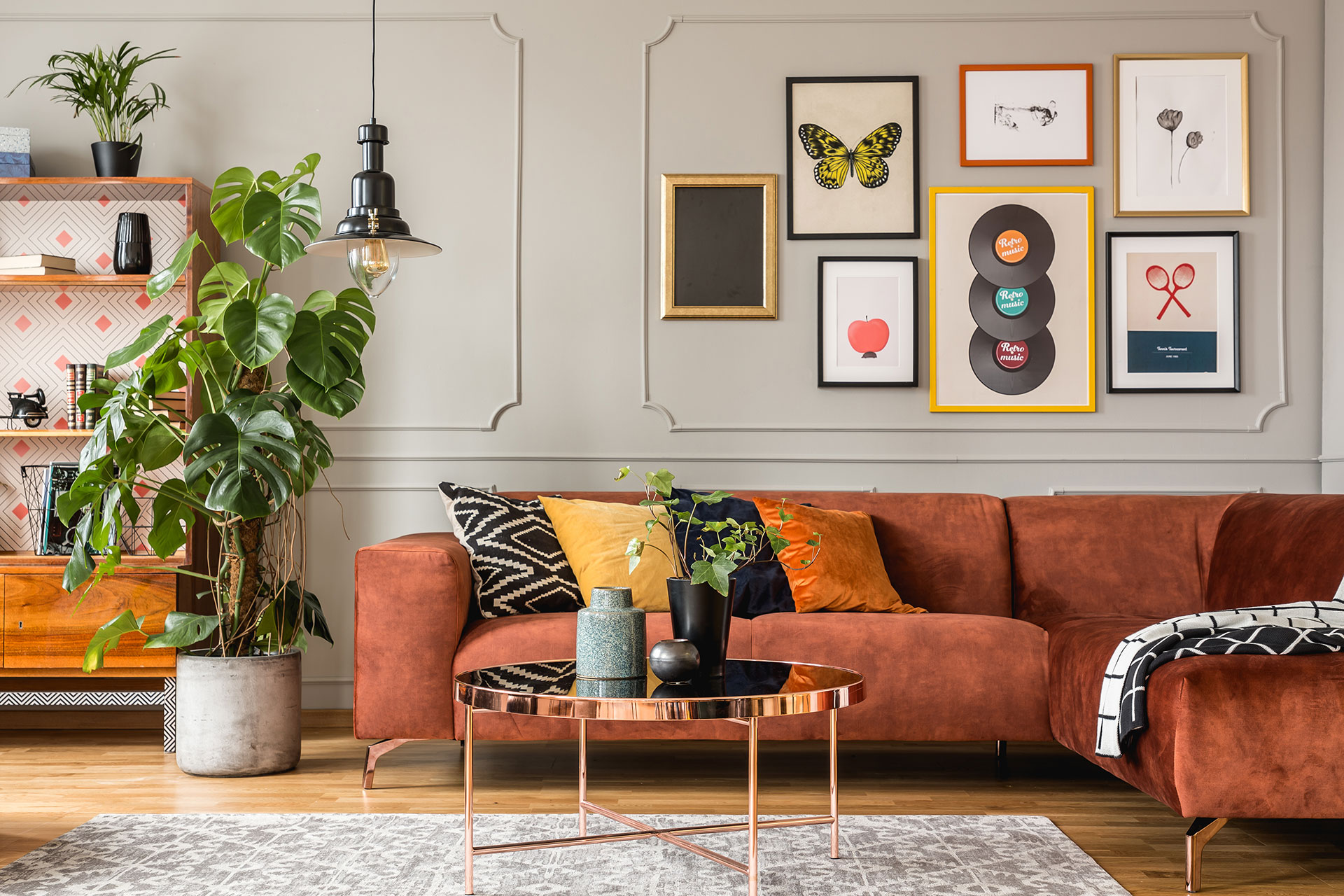EXPLORING THE BEAUTY OF KERALA HOUSE INTERIOR DESIGN
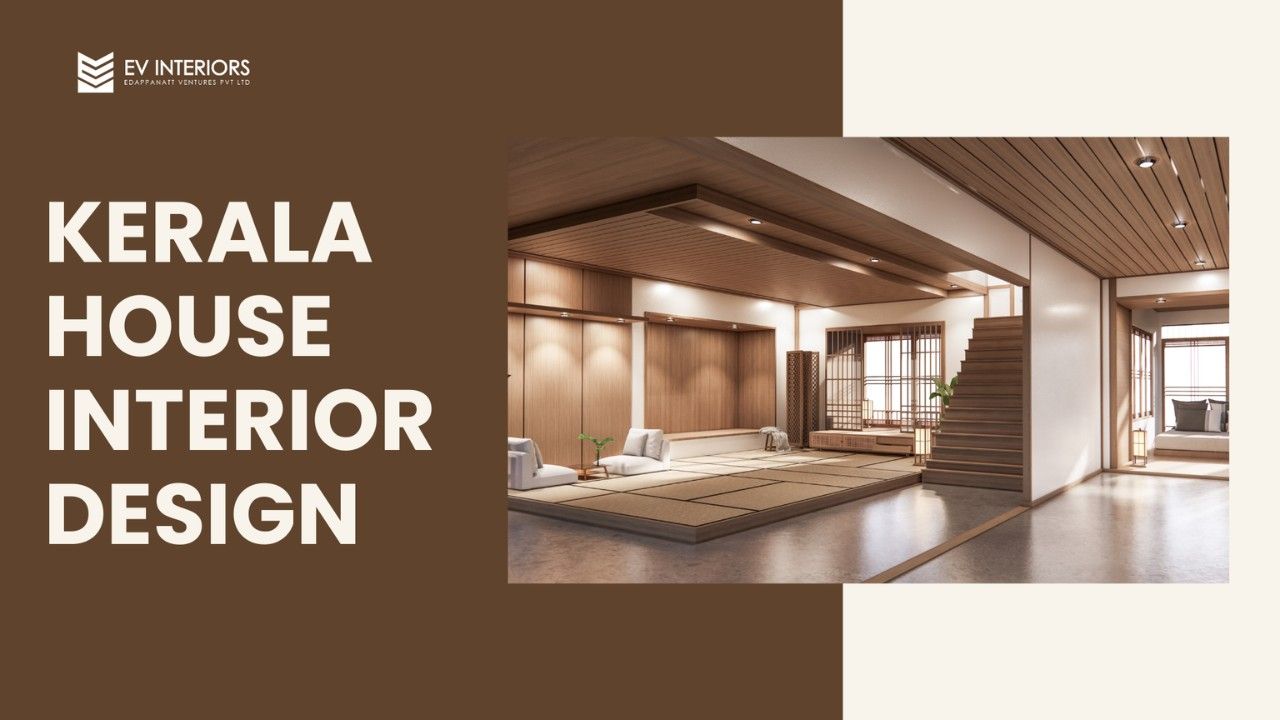
It is with great pleasure that we present to you briefly the newly constructed contemporary kerala house interior design and how the traditional meets modernity beautifully in the wonderful interior decor. Located at the southern tip of India, Kerala has a distinct cultural and atmospheric setting and beautiful landscape.
Today, people in Kerala prefer to have new houses built with modern architectural designs that incorporate a number of traditional aspects of the state’s architectural style. Such homes complement themselves with attractive tilted roof designs, eye-catching wooden carving, modern look, elegant finishing interior and technologies. Both past and modernity; It is just a great combination and they make the house look lovely.
It is, therefore, advisable to opt for a house design from EV Interiors since they can design kerala home interior. The EV Interior designers from Thrissur specialize in the total design requirements for the interiors of your new home requirements. This acknowledges the satisfaction of the users, which should be the ultimate priority of any organization. In our attempts, we do our best to include all the requests that come from the client to create a house that corresponds to the desire of the man who lives there.
KEY FEATURES OF KERALA HOME INTERIOR
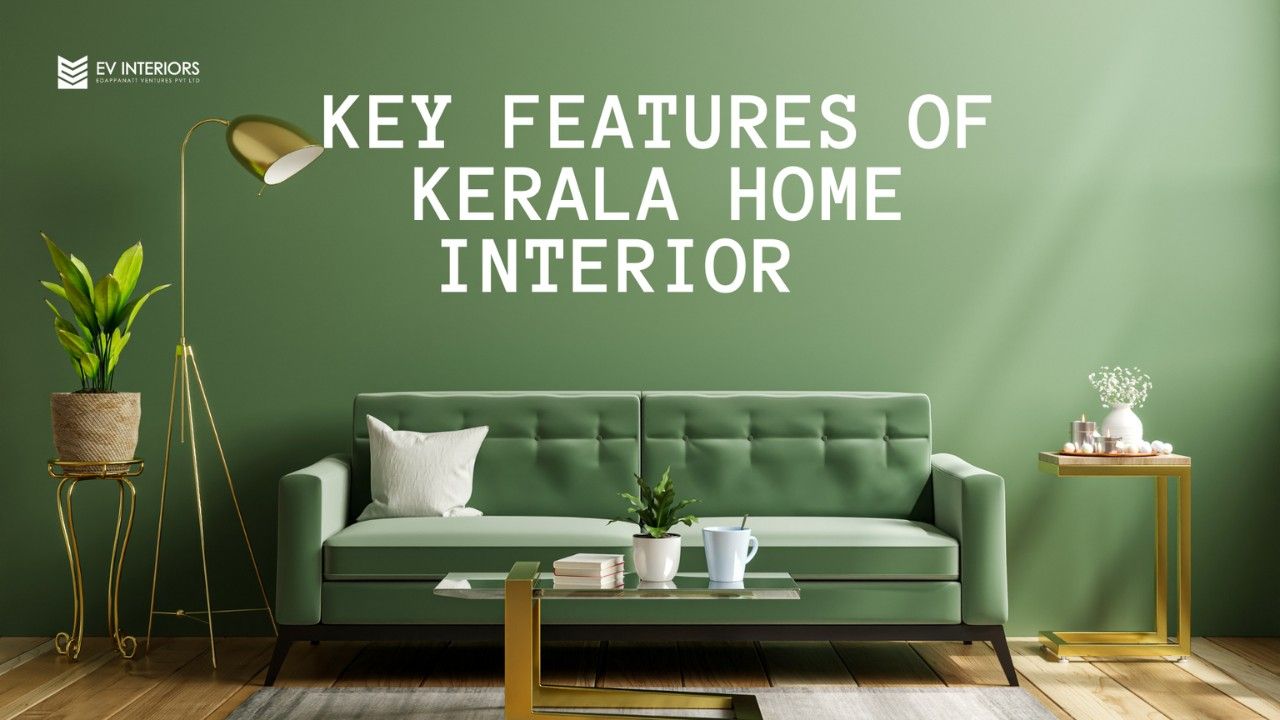
1.Wooden Elements
Kerala-style house are not very beautiful on the outside, but the carving and wooden work done inside is really very beautiful. Block work is profusely embellished with screen work and mosaic work of geometric and floral patterns adding aesthetic feel to the occupants & visitors.
As for furnishing, only exceptionally exquisite wooden furniture made from teak originates from Indonesia is used with a high gloss polyurethane finish on the wood to make it stand out. Variety of Terracotta tiles is used on the floors which brings out the warmth and genuine nature of the living area. Floor and walls are painted with a fine art work of local wall paintings which depict the mythological topics which gives a local touch.
2.Courtyards
Courtyards are considered to be an integral aspect of each house in the state of Kerala, and almost all indoor functions take place in the courtyard of the house. The open space in front of the house that is considered to be a part of the building is called the nadumuttom, and is perhaps the most important feature of the Kerala home. It is usually a square and located in the central part of the house or the main building of the enterprise.
It proposes that it is a space that can be created without supportive pillars. The roof inclinations with tiled nadumuttom also protects the veranda, and interior located space from heat and rains. According to the Nalukettu model all the rooms in the house open directly to a central courtyard, which can be used for proper air conditioning and also ensures adequate lighting is provided for the house.
3.Sloping Roofs and Terracotta Tiles
On the roof, the most popular and socio culturally significant feature of Kerala interiors of homes is a sloping roof that is enhanced by terracotta tile. The roofs together with their designs are as much a part of the construction as they are works of art and are well suited to offer protection from the heavy rain of the monsoon season. Terracotta tiles can be useful in interiors as they help cool inside spaces, and demonstrate the regional architectural approach in designing comfortable houses. The use of slope roofs along with Terracotta tiles is technically and artistically a blend that could be seen typical of keralite architecture.
4.Natural Materials
Another feature of the interiors of Keralite homes is the obvious use and importance placed on the environment as a source. Some of the commonly used Woods are Bamboo, teak, and rosewood derived locally since these woods are strong and beautiful. Despite that they look solid, they can give out the warm, homely feel that is special to homes in Kerala. The structure of these woods is very distinct and they have a very rich beauty feel; their utilization is environmentally friendly besides supporting indoor plants the traditional conservationist practice.
INNOVATIVE DESIGNS FOR KERALA HOME INTERIOR
Innovative designs Kerala home interiors blend traditional architectural features with modern flavour. These designs often include large windows and an open floor plan for proper natural light and better air circulation. The circulation space and, hence, the furniture are used to lighten the feeling of cluttered space while, at the same time, reinforcing the serenity and warmth characteristic of houses in Kerala. In addition, the modern details, such as the variety of curtain and mirror designs, simplicity of the furniture, and sleek finish, facilitate the traditional artistry with the added flavour of the modern world along with the natural texture and feel of the material used.
1. Sustainable Design
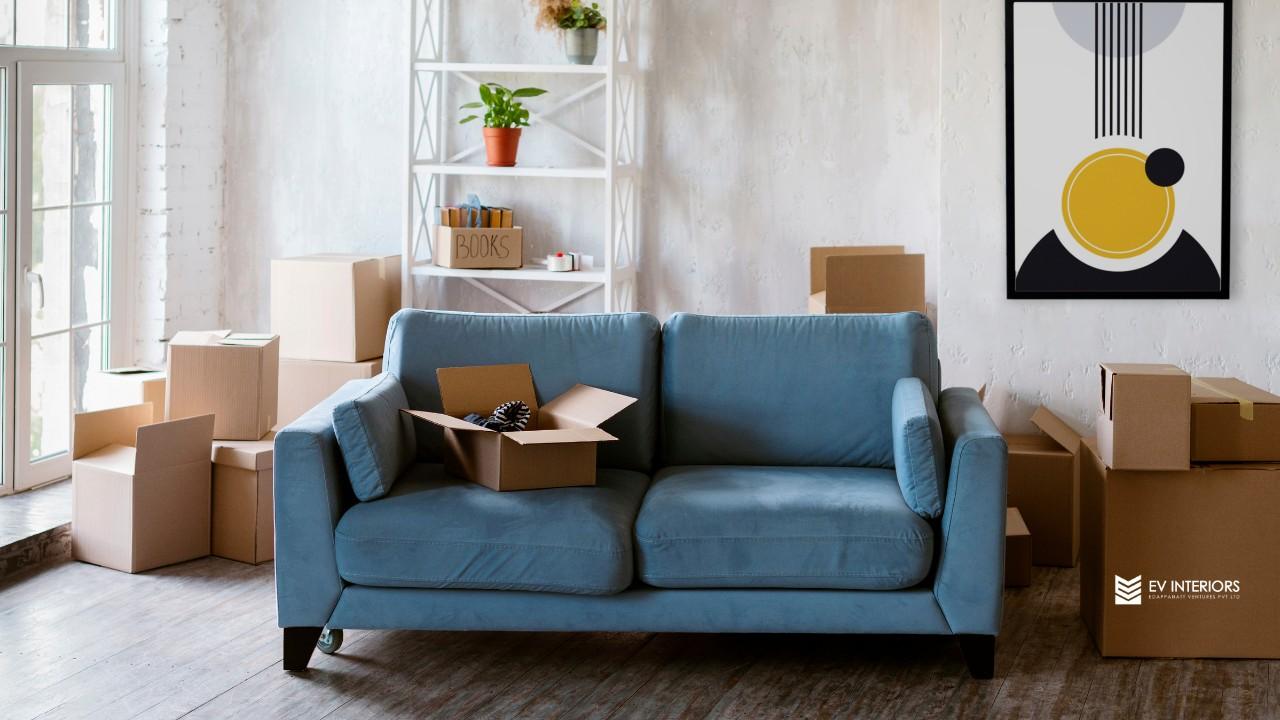
The interiors of homes in Kerala are designed with sustainability measures in mind. They include renewable natural fibers and post-industrial recycled timber and install power management elements such as solar board and water harvesting tanks. Besides minimizing the environmental load, they maintain the concealment and integration of the region with the natural environment.
2. Contemporary Furniture with Traditional Elements
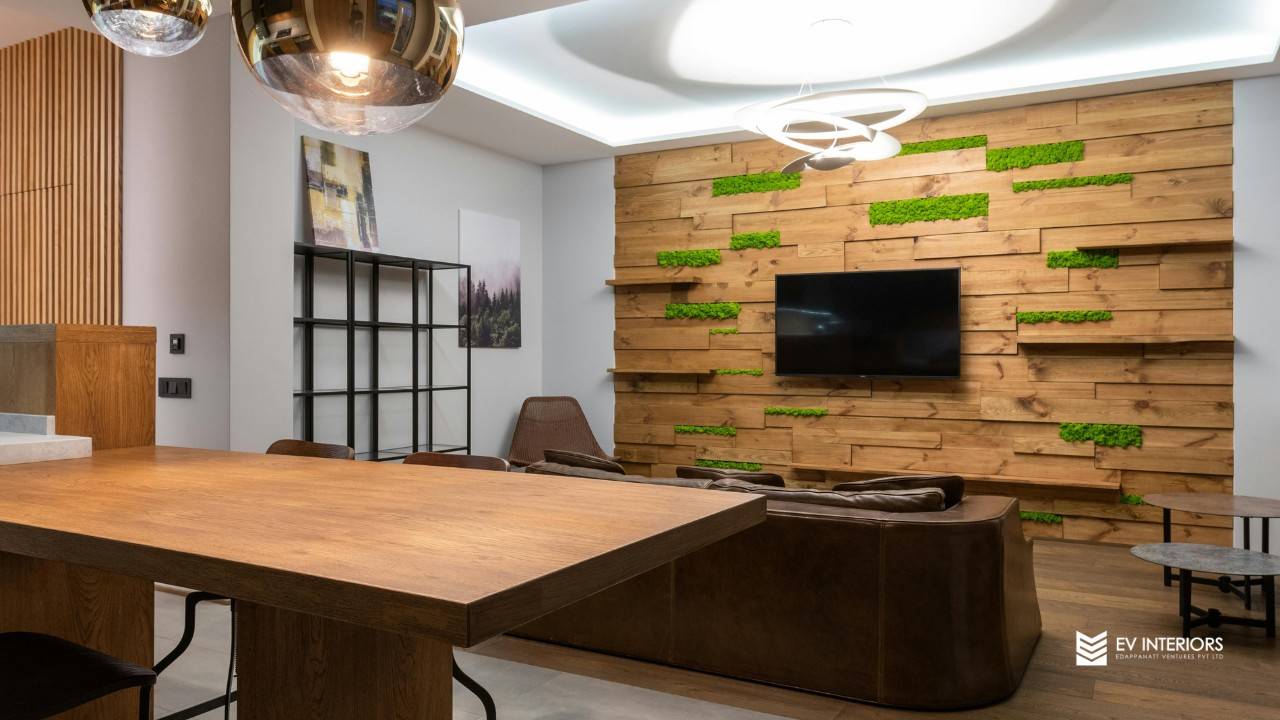
Sleek Kerala interior designs with elements of the contemporary furniture style incorporating elements of traditional designs. Newer ones can feature implementing typical accessories such as detailed carving as well as dark timber hues. It provides a homely atmosphere and having the traditional furniture blend with the modern items gives a glimpse at the culture in Kerala.
3. Advanced Lighting Solutions
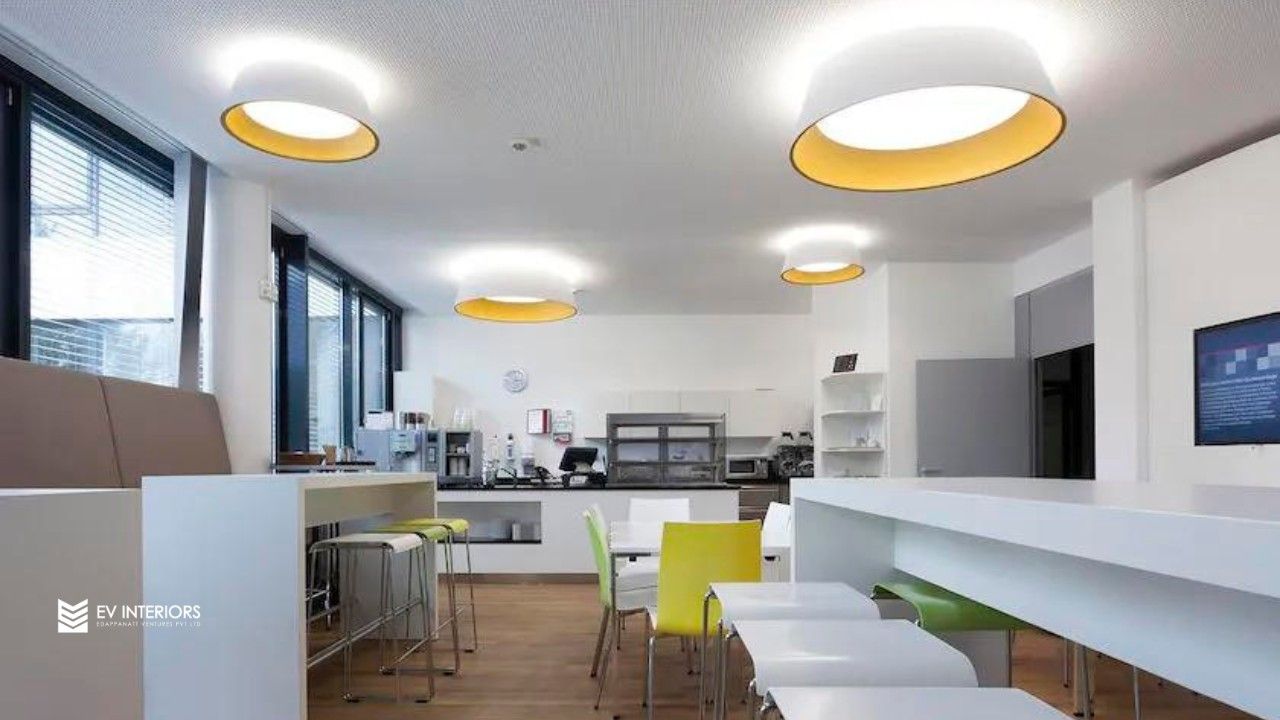
Patterns for kerala house interior are advancing towards aesthetically luminosity systems. Kerala homes today see the blend of current lighting installations with conventional architecture and style, looking beautiful. The combined use of efficient LED lighting, appropriate controls, a chandelier, and other creative fittings makes these systems efficient in lighting, and the environment is warm and welcoming. it can used for bedroom lighting ideas .Lighting can be controlled to provide the homeowner with appliances that allow them to change the mood to suit certain events. This makes modern lighting options an essential part of modern Keralite interior design.
4. Modern Textiles and Fabrics
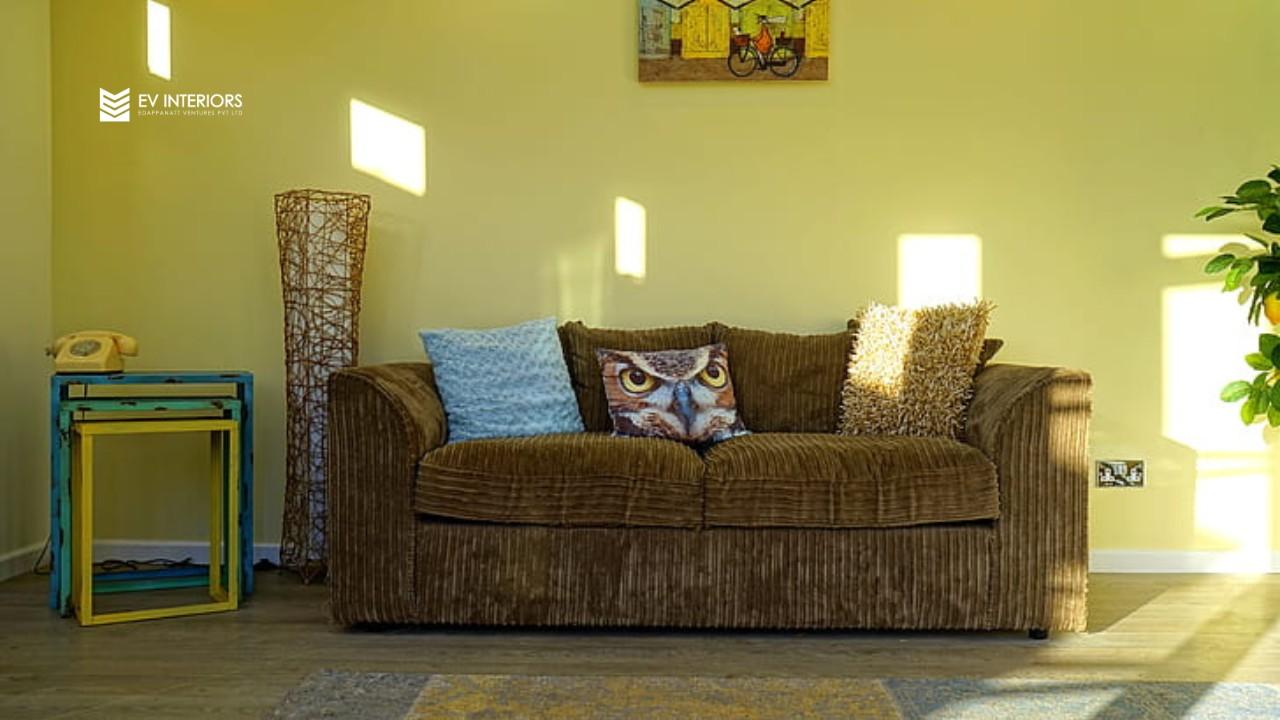
This article on the latest trends in home interiors in Kerala has revealed that the designs also give modern cloth materials. From the contemporary look of upholstery to brighter accessories, fashion provides a new vision for conventional homes. They warmed to the idea of sensational geometrics on cushions and smoother linens falling in exciting ways on furniture. Today’s textiles add fashion and create an upbeat, warm environment that blends contemporary architectural design and the cultural prosperity in Kerala.
5. Art and Decor.
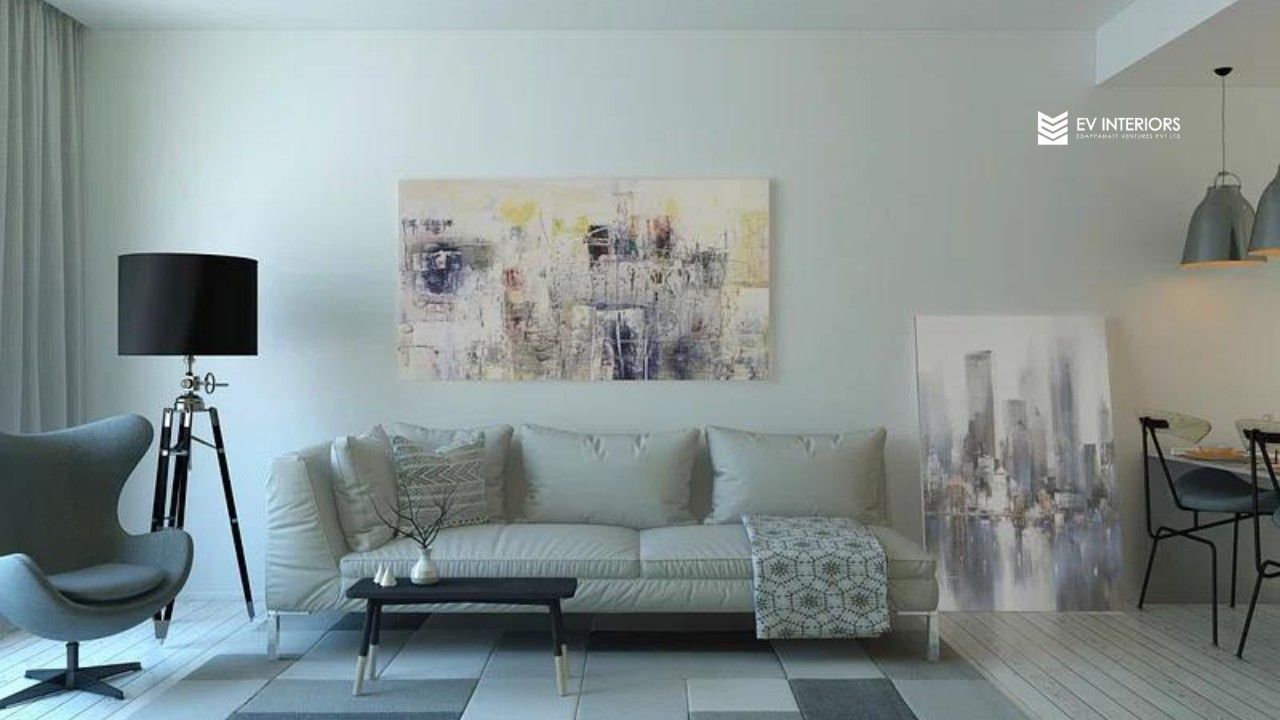
It is a perfect blend of concepts of modernisation and culture. The wallpapers are traditional, with designs derived from Kerala’s history, and these designs warm up the rooms and bring in a touch of class. every single piece embodies narrations that give a historical feel and make for an exciting beauty as it portrays the area’s culture. Emitting functionality and form, they design homes which are cosy and stylish, creative and unique, pleasing to the eye, and comfortable.
6. Space-Saving Designs
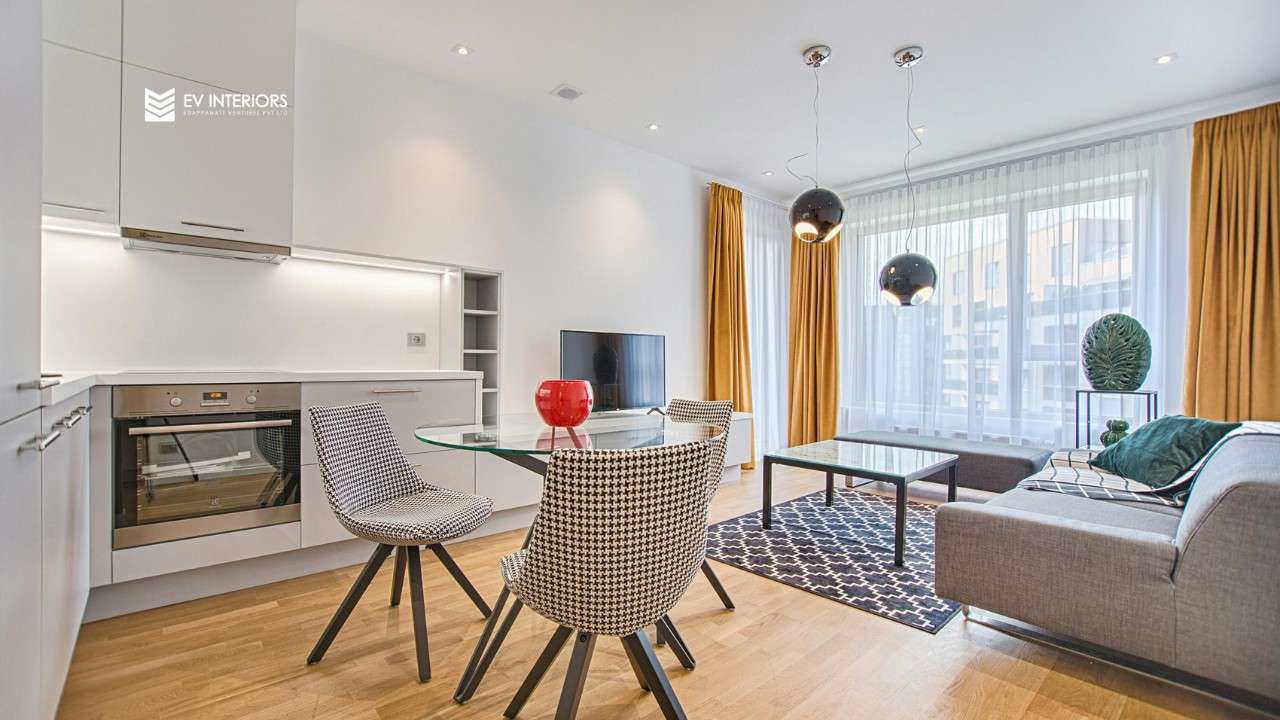
Kerala home interiors remain an excellent example of efficiency as a measure of creativity. Shelving systems are built-in units, and every furniture item is set to combine functionality, space use, and aesthetics. combines modern architecture with Kerala aesthetics and has been creating living spaces that are beautiful and functional at the same time. To make the best use of every square foot of the available space, the branding concepts are another level in the idea of home interiors and converting every corner of a house into a treated design and space.
7. Modern Kitchens and Bathrooms
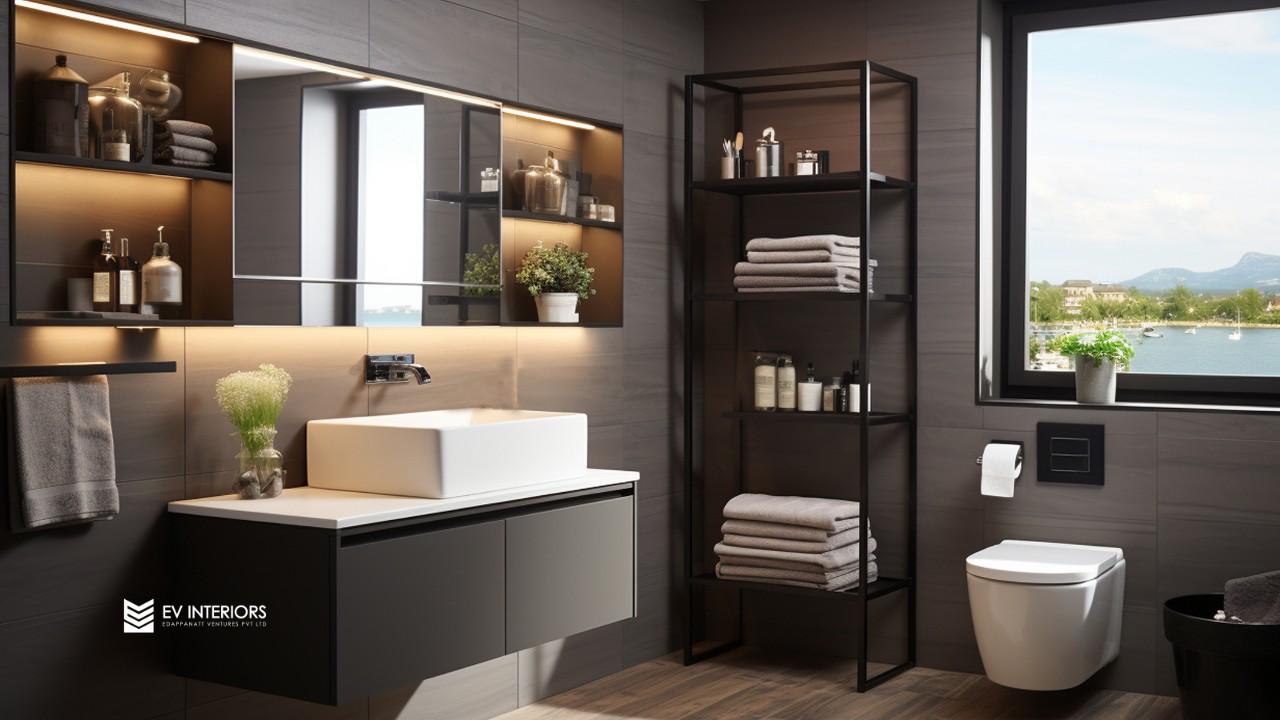
The primary priority is to use cabinets and storage units with top-quality materials to provide the most space. This model also can alter the overall appearance of your modular kitchen interior. It is possible to design an advanced and modern kitchen to meet your requirements . Modern bathrooms can be an excellent option for any home and functional area for relaxation . With the proper plan and design, you can build the perfect bathroom that matches your style
CONCLUSION
When it comes to kerala house interior design is in unison, where aesthetics, culture, and comfort are moulded together to deliver living spaces that reflect the cultural essence of the place but with touches of modernity. Starting with what may be called the ‘rustic’ simplicity of the Indigenous house right up to the contemporary arrangement of areas such as the bathroom and the kitchen, none of the components is put in there without first owing to its form and the place it is going to occupy a strictly utilitarian function and design. Concentrating on conciseness, detailing and individual touches, relieves the bedrooms, living areas and other parts of the homes, becoming the style and comfort sanctuaries.
Whether it is the clear shades of nature and the elegantly simple appearance of the facilities of minimalist creations or the refinement of high-tech breakthroughs in contemporary technologies, the creations are intended to enhance the lives of homeowners.
Sometimes, people who choose interior design need various and unique designs, which is why EV Interior Designing Company can meet all the needs of businesses and homes. It is familiar to EV Interior Designing Company, one of the leading interior design companies in Kerala; the company has some of the best interior designers who provide excellent service to their clients. They have demonstrated their passion for excellence and professionalism in executing their tasks, and their ability to fine-tune each project from start to finish will guarantee success. It doesn’t matter whether you wish to redecorate your home or you need redecorate a commercial building, EV is famous Interior Designing Company is the right way to reach your design goals
FAQs
1. Speciality of Kerala house ?
The calloused external structure that eventually makes Kerala architecture different is the long steep sloping roof aimed at protecting the outside walls of the house as well as the roof from heavy falls of the monsoon.
2. Which type of house is best suitable for erection in the state of Kerala?
The have style architectural of house of kerala is called the “Naalukettu”.
3. Who build Kerala house and what is it made up of?
These raw materials that are easily found in the local area include wood, clay and bamboos among others.
4. Looking at the steps on how to build a Kerala-style house one wonders if …
This is mainly because the quarter designs of Kerala-style house incorporates (i) swing roofs for the accommodation of the heavy monsoon rains; (ii) provision of windows to allow space for ventilation; (iii) provision of verandas as interceding zones between the interior and exterior.

