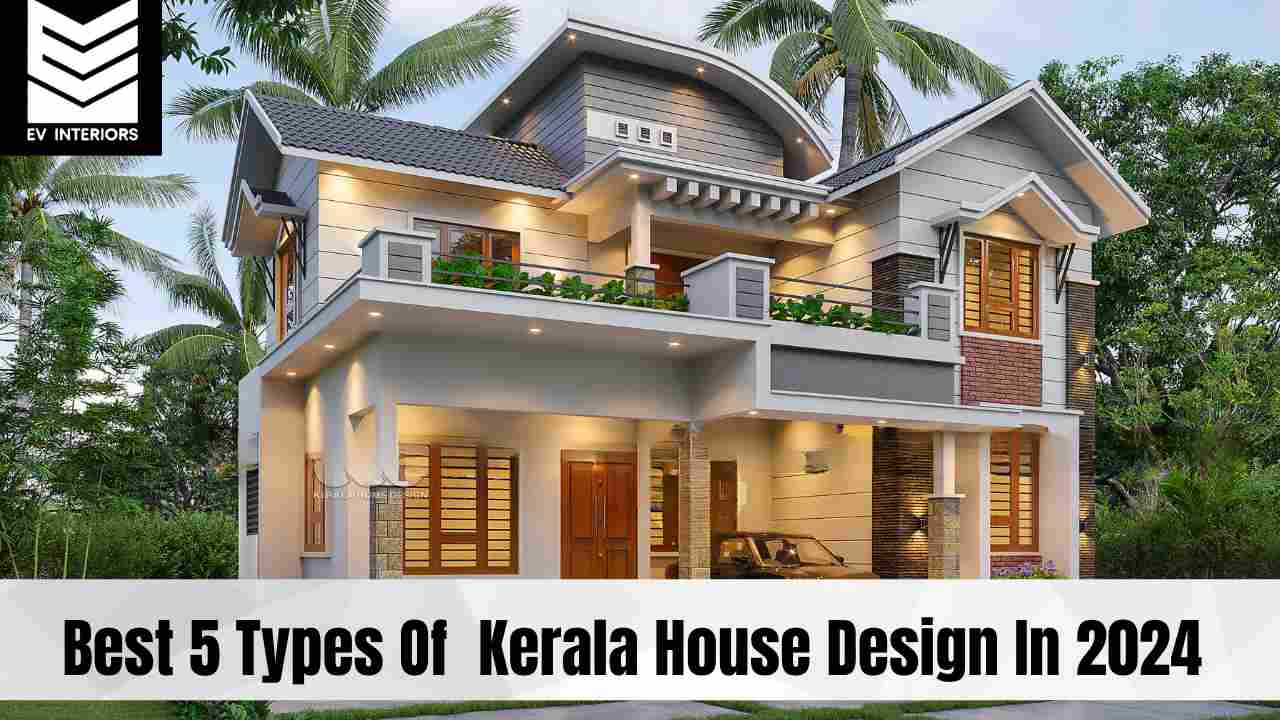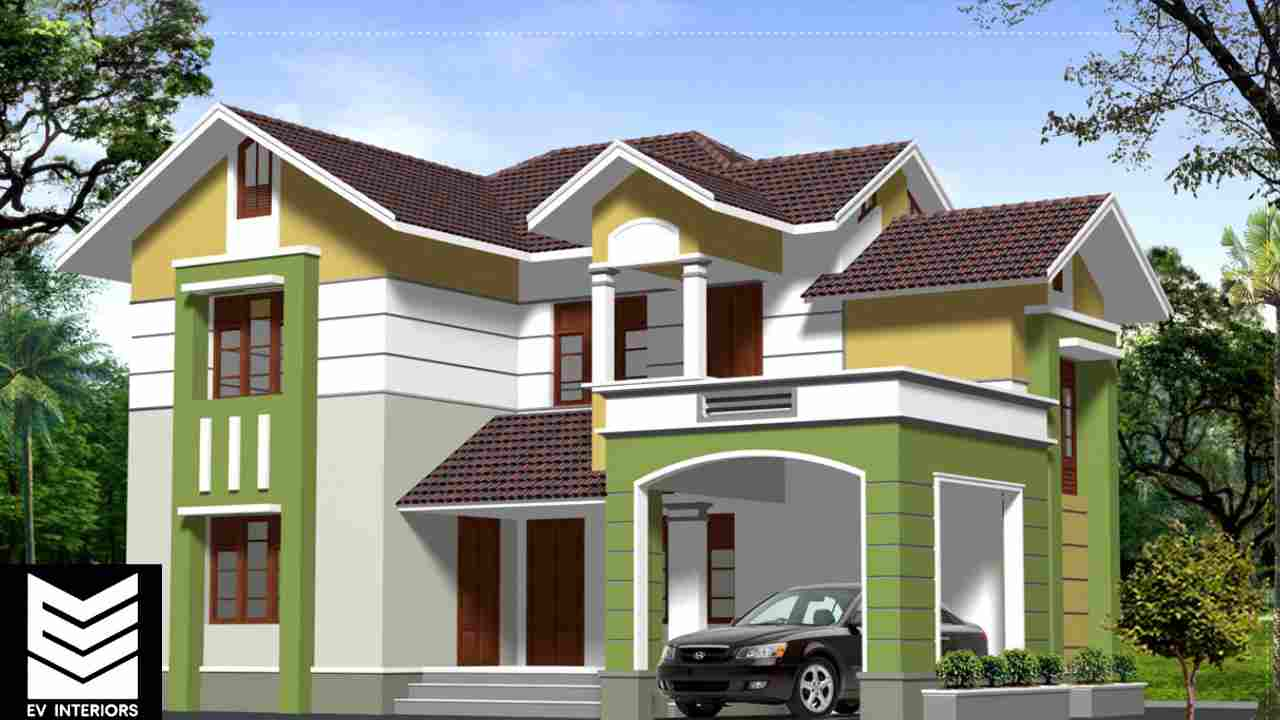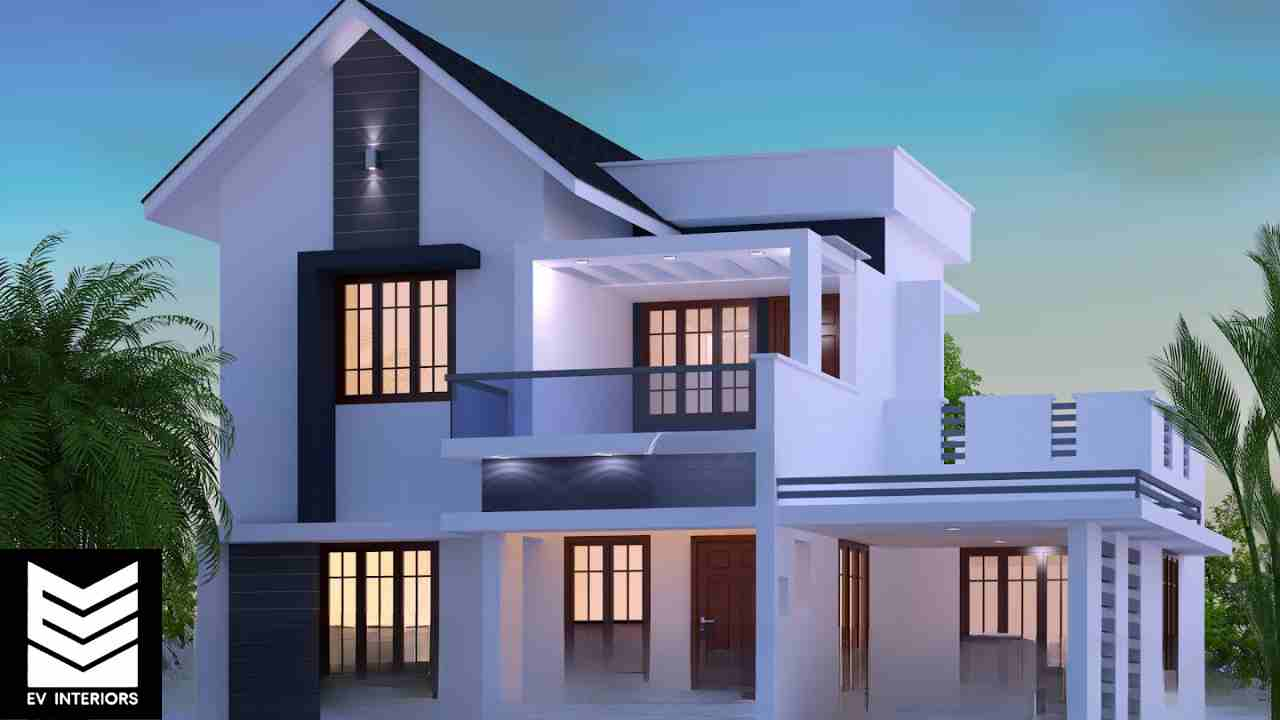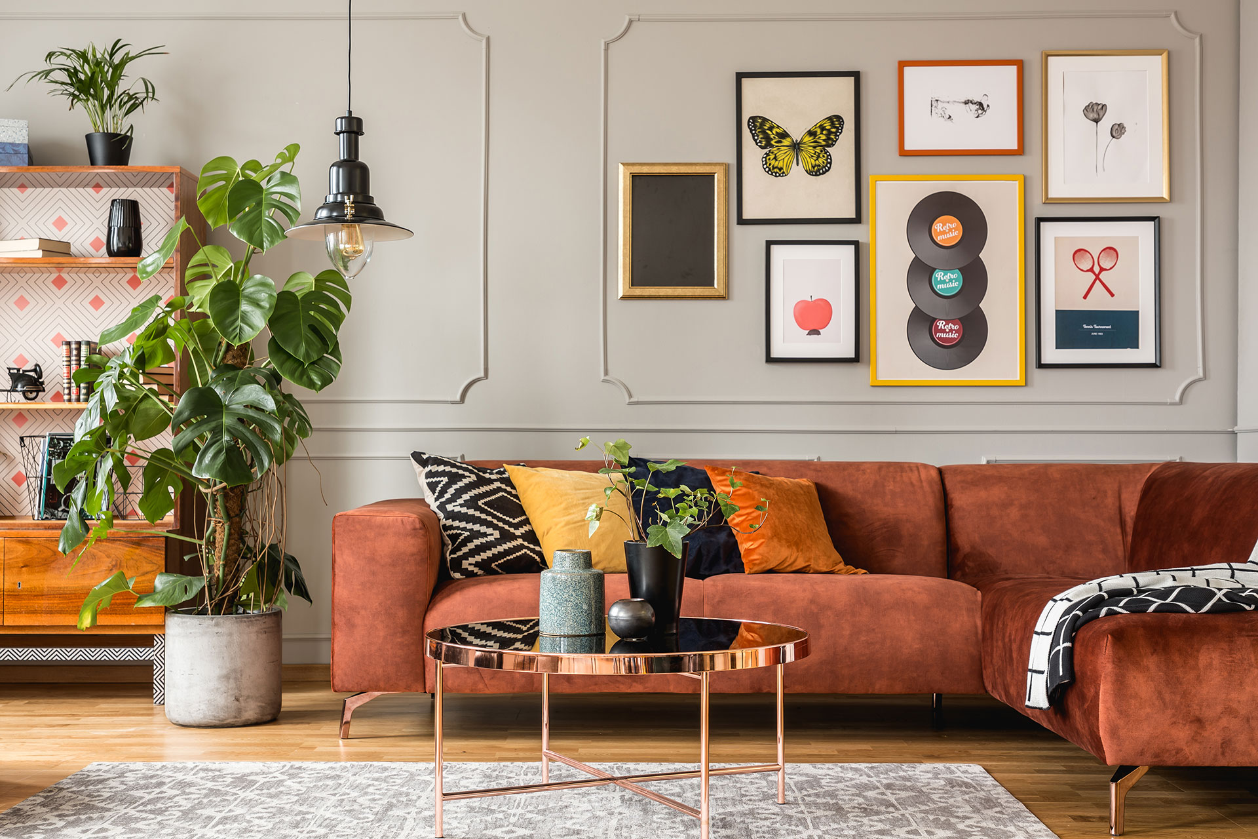Best 5 Types Of Kerala House Design In 2024

Welcome to the modern world of Kerala house design, where the best traditions and innovations are seamlessly mixed to create stunning interiors. In the southernmost part of India, Kerala is known for its rich cultural heritage and breathtaking natural beauty.
In recent years, contemporary home designs in Kerala have gained popularity. These homes seamlessly blend traditional elements with modern ones. They feature steep roofs, wooden work, modern lines, gorgeous interiors, and advanced technology. They are a wonderful blend of past and present, creating a peaceful living space.
In the following article, we’ll take you on a fascinating tour of Kerala’s amazing contemporary home styles. Explore the distinctive features that make them unique. Whether you’re interested in interior design, seeking home design inspiration, or simply interested in the ever-changing interiors of Kerala, Let’s discover how innovation and tradition are incorporated into these stunning homes.
Modern Interior Styles Are Transforming In Kerala
Kerala’s home interiors are built on traditional designs and currently mix modern elements and technology. Traditional designs are characterised by the utilisation of local products, exquisite woodwork, and distinctive roof designs.
If you are looking for modern-day home design within Kerala. You can count on experts from the industry, such as EV Interiors. They are the team to trust for creating the best design that will enhance your property. They have years of experience blending traditional Kerala architectural styles with contemporary elements. They can assist you in making a home that is attractive and practical and reflects your design.
In the past years best interior designers in Kerala, particularly those who are in Thrissur and other cities, gradually moved away from traditional designs for homes to more modern designs. This change is due to a range of reasons, such as the evolving nature of life technology, technological advances, and the impact of the global trend in design. Modern houses in Kerala are now fitted with large windows, flat roofs, and open-plan design. These characteristics make houses feel more significant and let in plenty of sunlight. In addition, contemporary materials such as glass steel, concrete, and glass are more famous for building homes.
Types Of Kerala House Design
1. Colonial Style Modern Kerala House Design

The colonial style of Kerala house design emerged during British colonial rule in India and continues to influence architectural preferences today, drawing inspiration from traditional Indian elements while drawing influence from European colonial influences. Here is a detailed exploration of its distinctive features:
- Pitched Roofs: One of the distinguishing features of colonial Kerala houses is their steeply pitched roofs. These roofs add architectural interest and are practical tools for efficiently dispensing rainwater during Kerala’s monsoon seasons.
- Wooden Elements: When combined with pitched roof designs, overhanging eaves add extra protection from the elements and enhance its aesthetic appeal.Wooden columns and beams are integral features of colonial-style Kerala homes, serving structural and aesthetic purposes.Wood adds warmth and closeness to a home, with expert craftspeople creating exquisite wooden columns and beams that accentuate its elegance.Stone and brick walls provide exceptional thermal insulation, keeping interior spaces cool in hot climates while contributing to energy efficiency.
- Colour Scheme: Colonial Kerala houses often feature white-painted walls accentuated with brightly-hued trim. White on the walls reflects light, creating an airy and bright atmosphere within the home.Bold coloured trim, such as blue, green or red shades, adds visual interest and highlights architectural details such as window frames, doorways and cornices.
- Architectural Features: Colonial-style Kerala houses draw inspiration from Indian and colonial architectural styles in their architectural details, such as decorative mouldings, arched windows, and intricate doorways – often drawing from both cultures’ construction styles. Consequently, each colonial-style Kerala home presents its distinctive blend of cultural influences.
2. Traditional Style Modern Home Design

Kerala traditional home design remain popular, and the modern version continues to draw homeowners who want an amalgamation of conventional and modern-day comforts.
- Large Balconies and Sloping Roofs: Modern Kerala homes often have large balconies as well as sloping roofs. These architectural features add aesthetic value to the property and serve practical purposes for shade or shielding from the tropical climate.
- Use of Natural Materials: Natural materials like wood, stone, and roofing are extensively used in modern Kerala-style homes. These materials not only give an organic and natural look but also support sustainable building practices. This is a sign of Kerala’s commitment to sustainability.
- Spacious, Open Layout: Traditional Kerala homes are known for their spacious and open designs , which allow seamless flow between the home’s different rooms. Modern designs keep this style by creating living spaces that feel warm and large.
- Ample Windows and Verandas: Verandas and large windows are significant features of contemporary Kerala houses built to take advantage of the area’s beauty. These architectural elements maximise natural light, allow for ventilation, and offer stunning perspectives of Kerala’s beautiful countryside. Verandas function as spaces for transition, connecting outdoor spaces with indoor spaces and providing a variety of spaces to relax and gather with friends.
3. Eco-Friendly Modern Kerala House Design

Think about the environmentally-friendly Modern House style if you’re seeking an eco friendly and beautiful home style. This design style has significantly increased in popularity in recent years because of its dedication to sustainable and eco-friendly characteristics.
The most essential characteristics of an eco sustainable homes design include:
- Natural Materials: The use of natural resources like coconut shells, bamboo as well as jute and wood are the key elements of this style. They don’t only help reduce environmental impacts and provide a unique and natural look to your home.
- Reduced Carbon Footprint: Through the use of eco-friendly materials and energy-efficient technologies, Eco-Friendly Modern Houses can reduce carbon emissions and encourage eco-friendly living.
- Harmony Nature: This type of design is about creating homes that blend with the natural landscape. Large windows and spacious spaces frequently blur the distinction between indoor and outdoor living spaces which allows individuals to experience a connectedness to nature.
- Style and Comfort: Despite its focus on sustainability, the Eco-friendly Modern House does not compromise on style or luxury. The homes are built to look attractive and practical, with modern facilities and a comfortable living area.
- Energy Efficiency: Modern eco-friendly homes usually have efficient energy-saving components like solar panels, as also passive cooling and heating systems, and advanced technology that can reduce the energy consumption and rely on renewable energy sources that are not renewable.
4. Simple Modern Kerala House Design

Courtyard Modern Kerala House design is a simple but elegant style that combines traditional elements and modern design features. The following are the most important characteristics of this style:
- Inner Courtyard: The central feature of the design is an inner courtyard often enclosed by living spaces, such as the living room or bedrooms. The courtyard provides a feeling of calm and connection with nature in the home’s interior.
- Entryway with traditional Decor: The front entrance of the Courtyard Modern Kerala House is decorated with beautiful carved wood, arched accents, and detailed designs, adding charm and ensuring privacy and safety. Courtyard Modern Kerala Houses are typically decorated with large arches, wood carvings, and intricate patterns. These ornamental elements add aesthetic value and offer protection and privacy.
- Intricate Lattice Work Windows: The windows are small and are wrapped with intricate latticework. These windows allow light to enter the house while maintaining an air of privacy characteristic of the traditional Kerala design.
- Peaceful Atmosphere: The inner courtyard creates a tranquil and comfortable atmosphere inside the home. It’s a quiet outdoor area that is enjoyable all year round, creating a feeling of calm and relaxation.
- Combination of Modern and Traditional: Courtyard Modern Kerala House’s design effectively blends modern comforts and traditional elements of architecture. In addition, it incorporates modern conveniences yet retains the character and charm of Kerala’s rich heritage in architecture.
- Natural Light and Ventilation: The design emphasises tiny, strategically placed windows to maximise natural lighting and air circulation. This increases the area’s general livability while reducing dependence on outside lights and cooling.
5 .Kerala Model Sloped Roof Home Design

People in India widely accept the Kerala Model Sloped Roof Home Design because of its enthralling mix of modern and traditional architectural elements, which are deeply embedded in Kerala’s rich culture.
- Traditional Influence: This design style is inspired by Kerala’s traditional architecture, known for its sloping roofs, wooden elements, and detailed design . It respects the region’s historical heritage while incorporating modern elements.
- Sloped Roof: The roof’s slope is the main characteristic of this style, which contributes significantly to its visual appeal. The roof’s slope creates interest and is useful in terms of practical use, like efficient drainage of rainwater, which is crucial in Kerala’s tropical climate.
- A blend of Modern and Traditional Elements: This Kerala Model Sloped Roof Home Design effortlessly blends modern features with traditional design elements. While the exterior could feature the classic sloped roof, the interiors may include contemporary designs and fixtures to increase convenience and practicality.
- Elevated Appearance: The roof’s slope gives the home a higher and grander look. It adds dimension and depth to the structure, making the home visually impressive and distinct.
- Architectural Charm: This design style exudes the character and elegance of architecture. The use of wood accents, traditional motifs, and intricately designed details on windows and doors contribute to the overall appeal of the house.
- Practical Considerations: Beyond appearance, beyond aesthetics, Kerala Model Sloped Roof Home Design is a practical approach to issues like natural ventilation and energy efficiency. The roof’s slope permits more excellent air circulation and allows for features like skylights that let in more lighting.
Conclusion
Modern house designs in Kerala combine traditional cultural with modern aesthetics and eco-friendly practices. They feature iconic elements like sloping roofs and complex wooden work, alongside modern touches such as large glass windows, flat roofs, and sustainable materials. These designs achieve a perfect balance between Kerala’s rich heritage and modern living preferences.
The revival of conventional designs, such as colonial and courtyard designs with modern interpretations, reflects the renewed interest in Kerala’s architectural heritage. With companies such as EV Interiors leading the way in famous interior designers in kerala, the business is an example of innovation and flexibility. It offers residents breathtaking living spaces that reflect the past and present essence. Explore Kerala’s contemporary house designs for an enthralling combination of timeless elegance and modern practicality.

